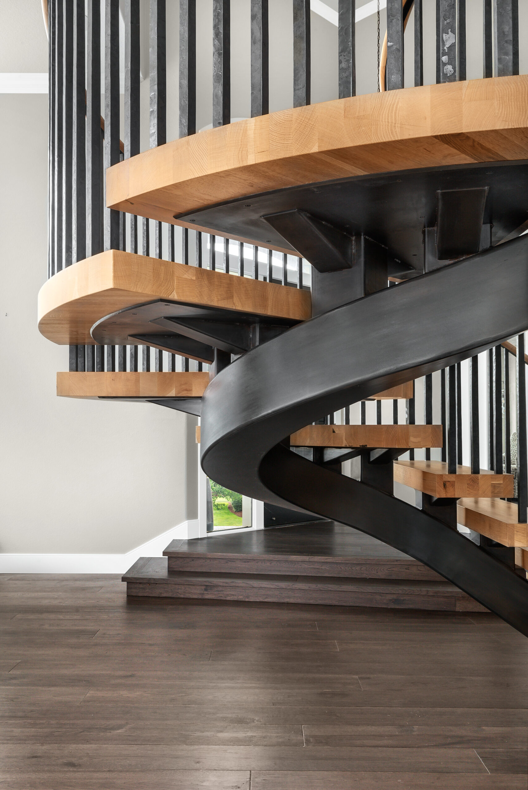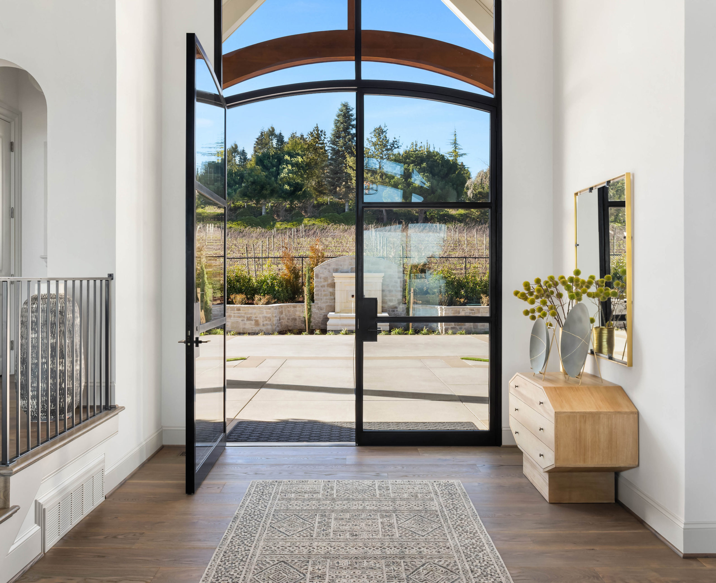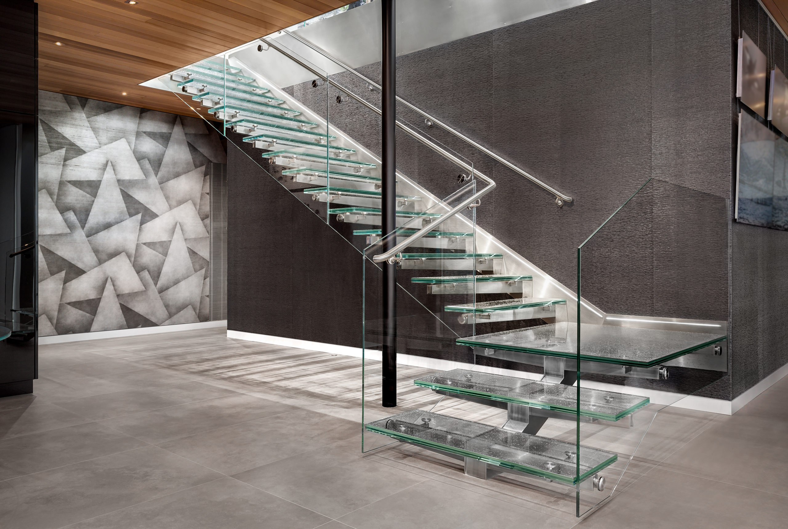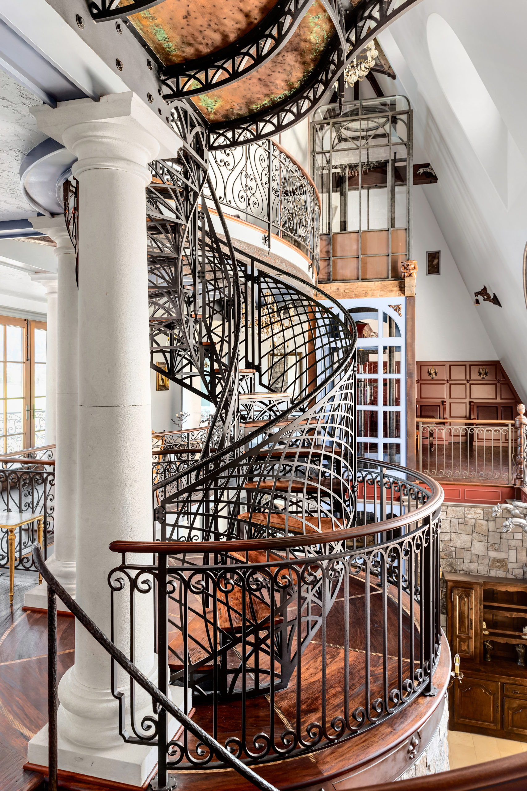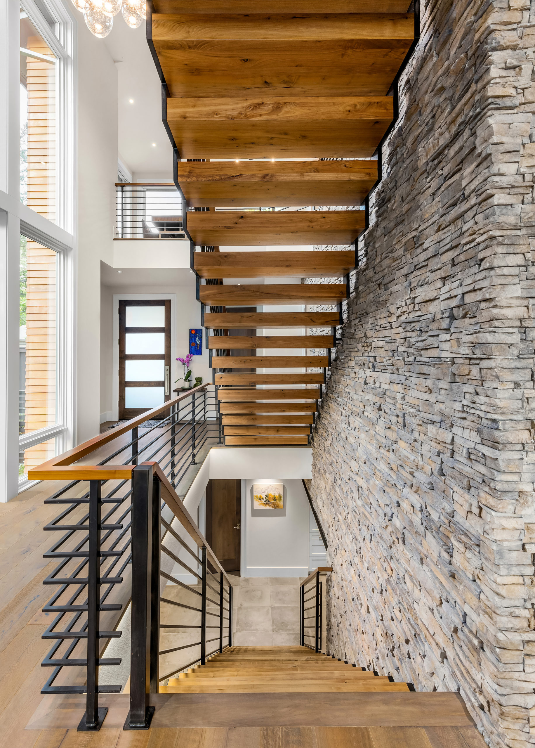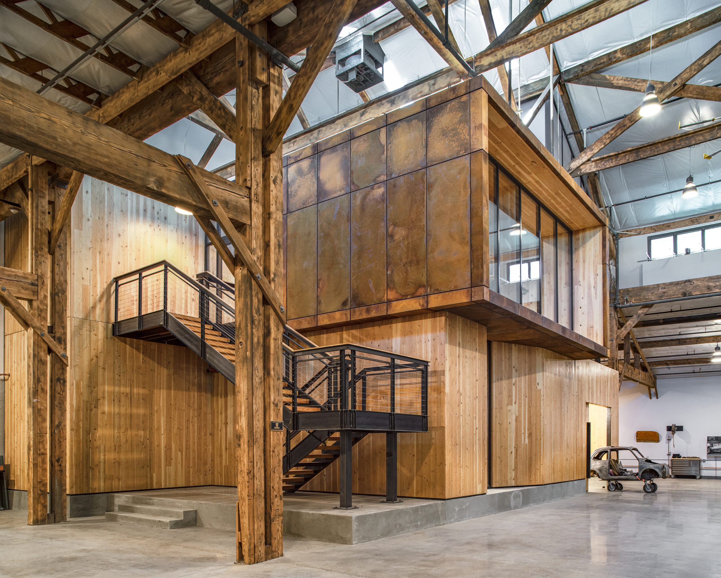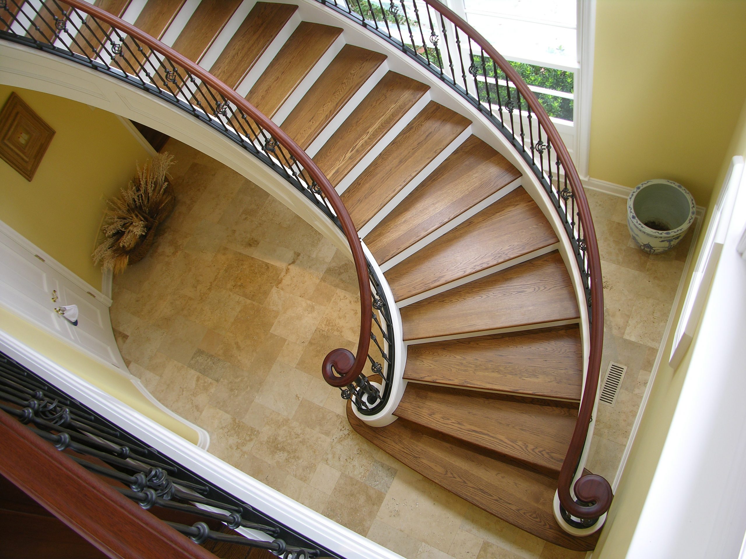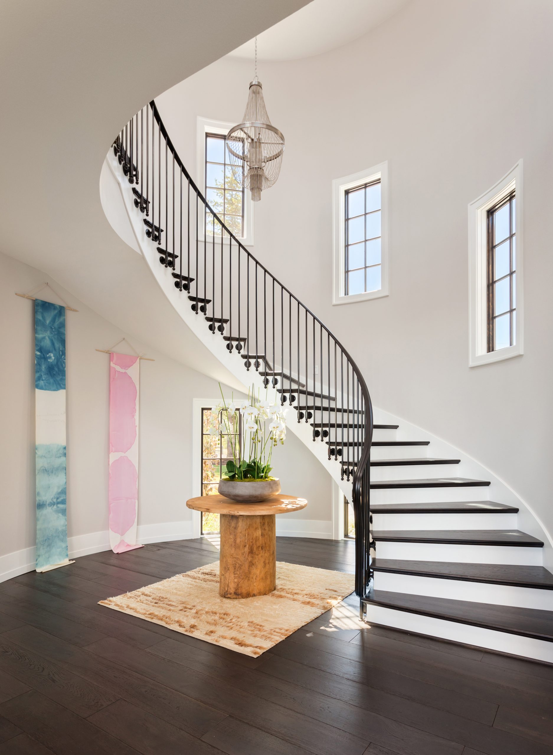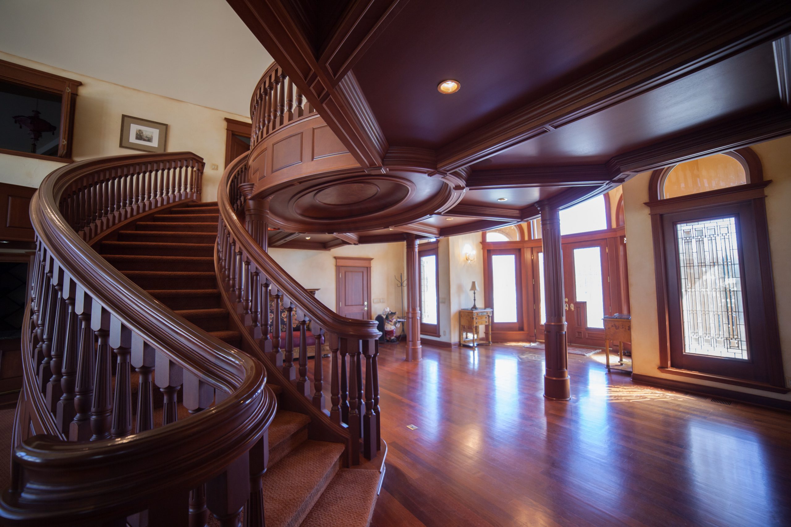Portfolio
This custom wreathed staircase is fully free-standing, with attachment only at the main and upper floor of the primary structural stringer. The the handrails and treads each were carved from solid oak. All steel on this stair features our hand-applied blackened patina, showcasing the beauty of the hammered surface of the guardrail and the elegant […]
Read MoreA spectacular entry system in bronze and glass. Our design and fabrication team combined forces on this project to create and elegant glazed door system, in bronze, with as minimal mullion lines as possible between glass panes. The result is a stunning, minimal structure that allows light fully into the main space of this beautiful […]
Read MoreWe were tasked with creating a light and transparent staircase for a world class project located in the Pacific Northwest. A staircase that would allow as much light to travel through the space as possible yet strong for daily use, only showing stainless steel and glass. In order to achieve this, we did away with […]
Read MoreOur team was tasked to craft some exquisite details for this spectacular home beautifully nestled in the hills of West Linn, Oregon. Our metal work focus was the double helical stair for the spire which featured a hammered forged handrail. We created a scale model of the structure to show the client our interpretation of […]
Read MoreFor this modern home we made several custom features. The centerpiece of which is the walnut and steel central staircase system spanning between all 3 levels. Ste stair is fabricated using laser-cut 1″ steel plate stringers and enclosed walnut boxed treads with no visible mounting plates. The guardrail utilizes our popular parallel railing system with […]
Read MoreLocated in an old warehouse in Portland’s Northwest Industrial district, this project saw us collaborate extensively with architecture firm ZGF and builder Centrex Consttruction to integrate our work with the other trades. On this project we designed and developed a full cladding system in CorTen weathering steel, along with extensive staircases and railings. The front […]
Read MoreLarge-scale free-standing stair for a custom home in Portland, Oregon built by Green Gables. Hand-shaped custom handrail profile, structural steel subassembly, and hand-carved descending volutes. Shop-built stair base using traditional housed-and-wedged construction, a method employed by skilled craftsmen in the Boston area and extensively in prewar Europe. Instead of framing in the staircase with rough, new growth […]
Read MoreOn this project we worked closely with Green Gables Design and Restoration to elevate this beautiful restoration in the Oregon High Desert. Features include a sandblasted and clear coated structural I-beam monostringer system, solid, one-piece western maple treads, and matching western Maple Handrails mortised perfectly into the brushed Stainless Steel balustrade system. To get solid […]
Read MoreWe completely designed and built this staircase and balustrade system for the 2016 Street of Dreams. Primary features include a shop-built curved stair base in painted and solid woods, and a completely custom balustrade made up of side-mounted balusters and posts. The railing and balusters were all hand-finished with our blackened patina and clear penetrating oil. A truly […]
Read MoreThis project was one of the first large-scale grand staircase we did here at MW. All woodwork on and around the main staircase was custom-made in our first shop. From the curved panels on the stair and balcony, to the individually turned and fluted balusters, to the hand-carved descending volutes, every component was painstakingly crafted from raw […]
Read More
