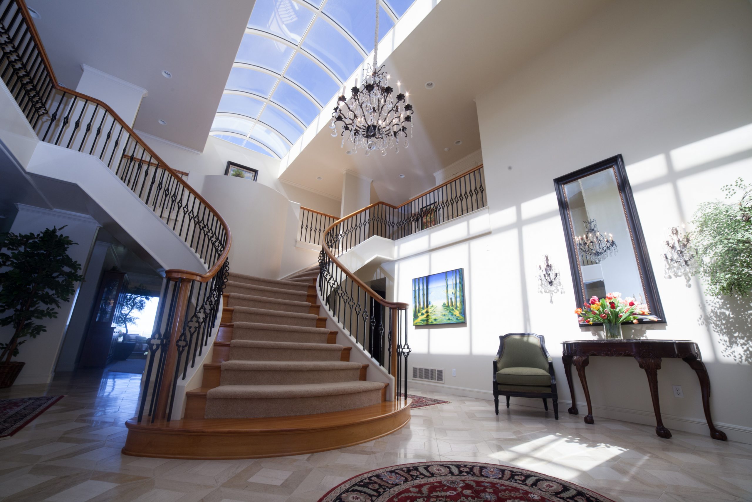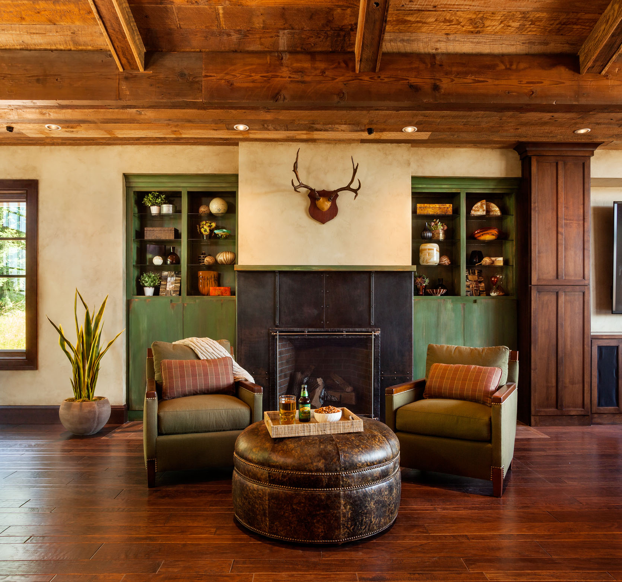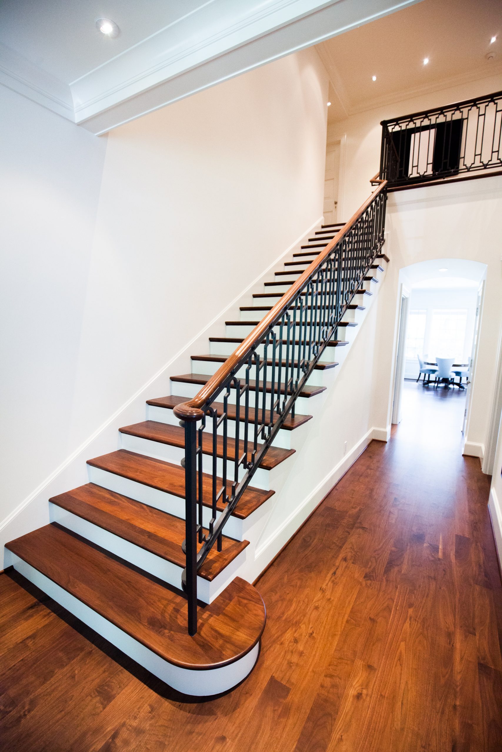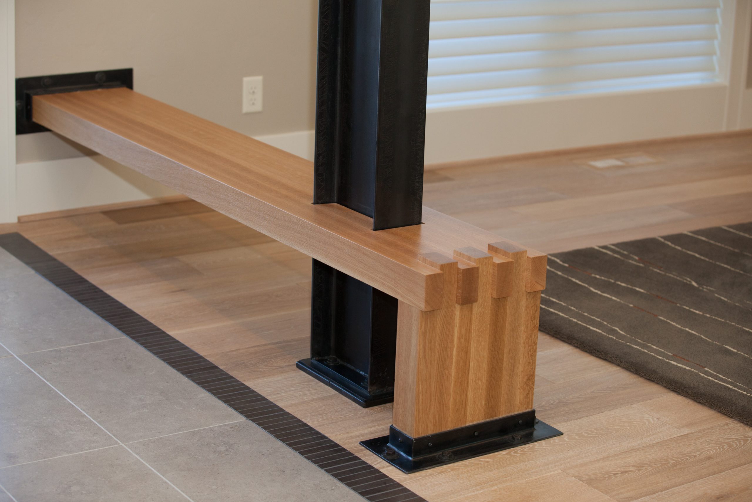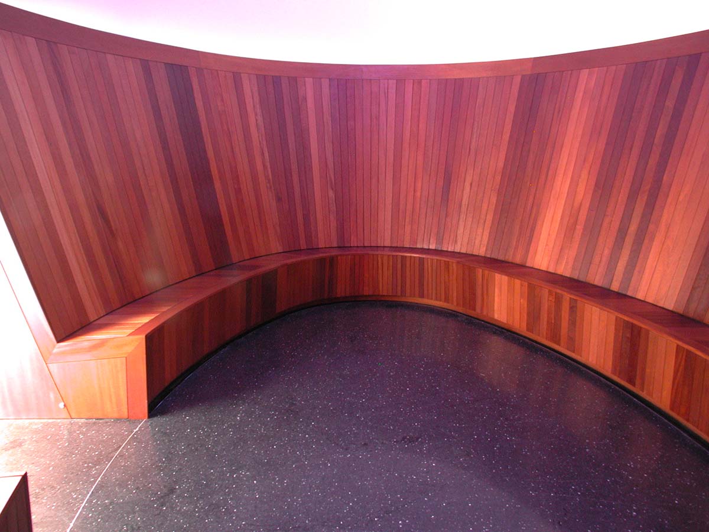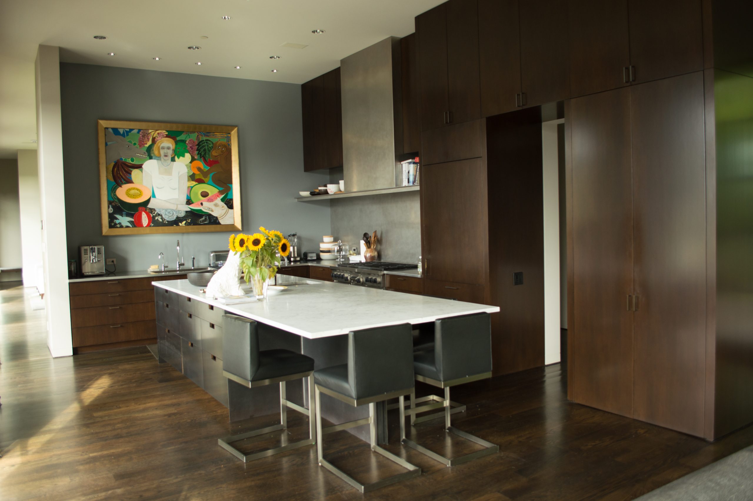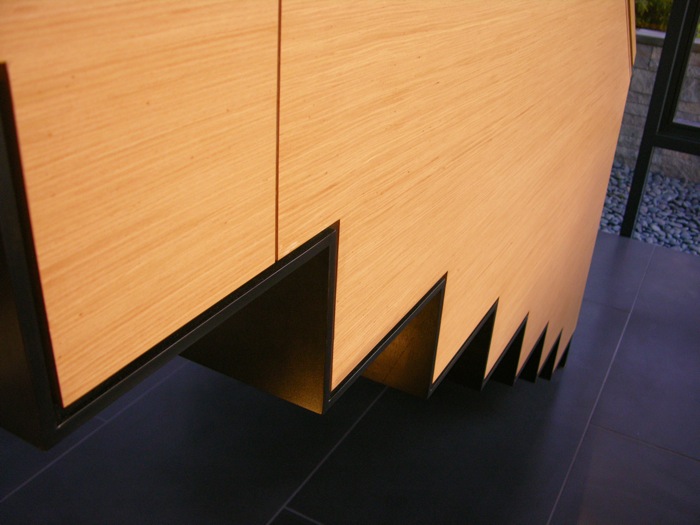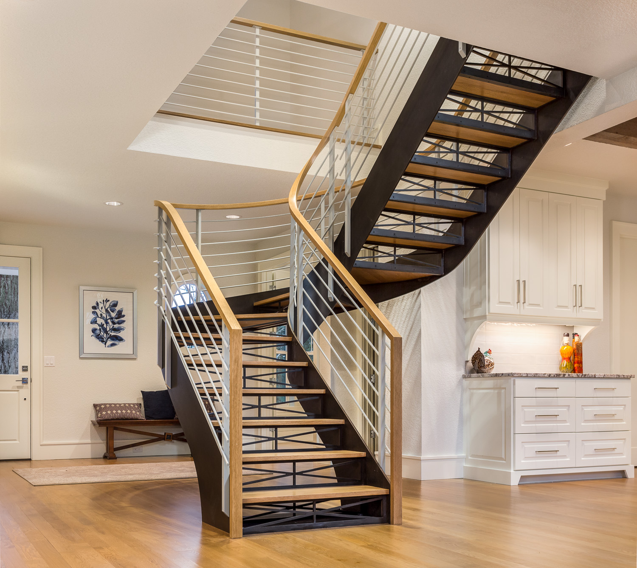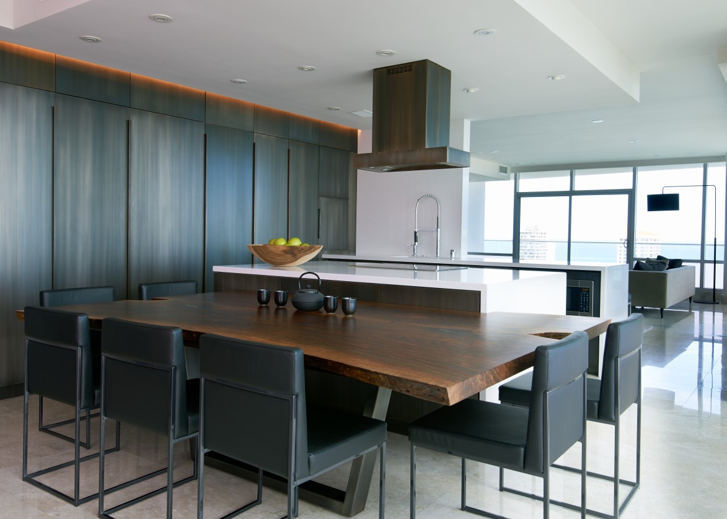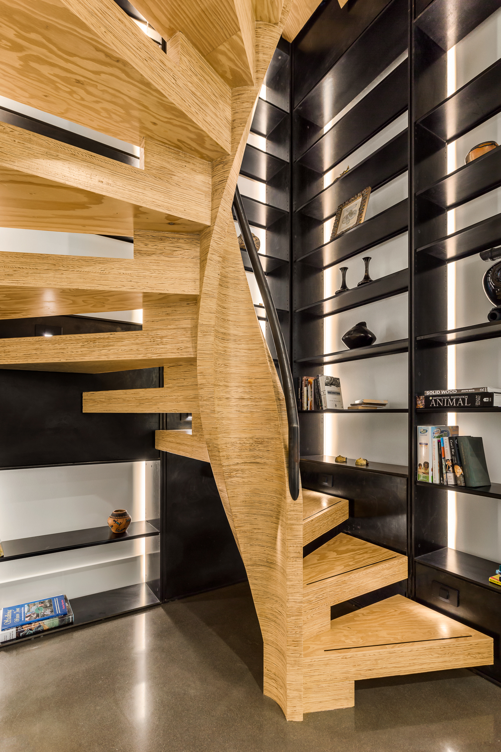Portfolio
An early example of a grand, classically styled entryway staircase featuring a split “Y” stair with a large conjoined landing. Details include solid American Cherry handrail and treads, as well as iron balusters installed with no visible fasteners. If you look, you will notice the flat details of the balusters subtly follow the line of […]
Read MoreThe ‘American Dream’ home, a part of the 2013 Northwest Natural Street of Dreams. We were able to work with Westlake Development and Garrison Hullinger Interior Design to bring this amazing home to life. This was our first use of the greek-key style of our ferrum railing system, which we were also able to integrate […]
Read MoreWe utilized a classically-inspired and executed housed and wedged structure for the stair base. We used solid walnut for the treads and handrail, and poplar for the painted components of the shop-built stair structure. Integrated into that structure and the second floor we installed standoffs buried into the framing to attach the balustrade with no […]
Read MoreOn this project we worked closely with the teams at Garrison Hullinger Interior Design and Westlake Development on the details of this modern home. We fabricated an I-beam framework separating the different spaces of the open-plan main floor, with an integrated bench near the entry door. The bench has a through-mortise where the I-beam passes through the oak, we […]
Read MoreA commissioned piece, we started this bench in our shop with a framework at 1:1 scale in order to individually shape each slat for the bench seat and backrest. Because of the elliptical shape and slight compounding angles, each was individually tapered, to keep the gap between them consistent around the structure. Once completed, this bench […]
Read MoreA unique project, where we did the cabinets, stair, and several miscellaneous pieces for a custom home in Portland designed by the famed Olson Kundig Architects and built by Green Gables Design and Restoration. One of the highlights of the home is the mill-finish steel island in the kitchen. The result of collaboration between several different artisans and […]
Read MoreCover feature of the September 2014 issue of Dwell: the staircase for the 360 house was an exercise in precision and planning. Designed by Bora Architects, and built by Green Gables Design and Restoration. We worked closely with the architect, builder, and other craftsmen on the project. The main piece of our work is a free-standing staircase in […]
Read MoreThis elegant stair features compound bent wood handrails that follow the flow of the stair stringers and balustrade panels. The structural integrity of the stair means that it is free-standing, and only needs to be attached where it touches the two floors without any support under the cantilevered belly of the wreath. We fabricated the […]
Read MoreFor this exceptional project we worked very closely with Aaron Stewart Home to bring the concept into reality. The primary style statements of this kitchen is the use of blackened stainless as the face of all the cabinet drawers and door fronts, as well as the large Western Walnut slab top used for the island. Every drawer, door, […]
Read MoreThis staircase is a truly special project to come out of the MW Design Workshop. We worked extensively with the clients, architect, interior designer, builder, and other trades to achieve this fully integrated feature in the home. The challenge we had was to create a stunning, aesthetically pleasing stair using Mass Plywood Panel (MPP), a structural mass […]
Read More- « Previous
- 1
- 2
- 3
- Next »

