Light and Space
We were tasked with creating a light and transparent staircase for a world class project located in the Pacific Northwest. A staircase that would allow as much light to travel through the space as possible yet strong for daily use, only showing stainless steel and glass.
In order to achieve this, we did away with the traditional stair stringer beam and floated the steps by cantilevering tread stanchions off of the adjacent wall.
The treads are anchored to a structurally engineered support system made up of heavy steel plate and post, hidden inside the wall, leaving the treads to float effortlessly into the space. The guardrails are exceptionally transparent and strong, being manufactured in 1/2″ laminated and tempered low-iron glass. The triple-laminated glass treads feature a seeded traction texture, giving safety and security with it’s applied sand-like texture.
In addition to the feature staircase we also crafted 150 fleet of custom-machined stainless guardrail for the exterior deck, and a hand-patinated blackened stainless fireplace surround.
team
Architect - Daren Doss
Builder - Buckingham Resources
Photography - Justin Krug and Rick Keating
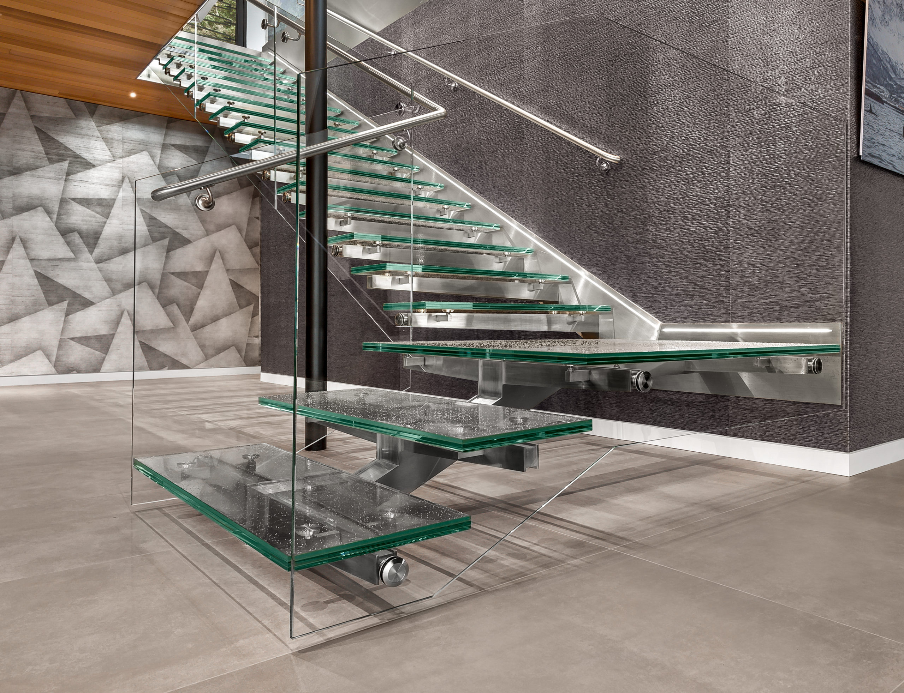
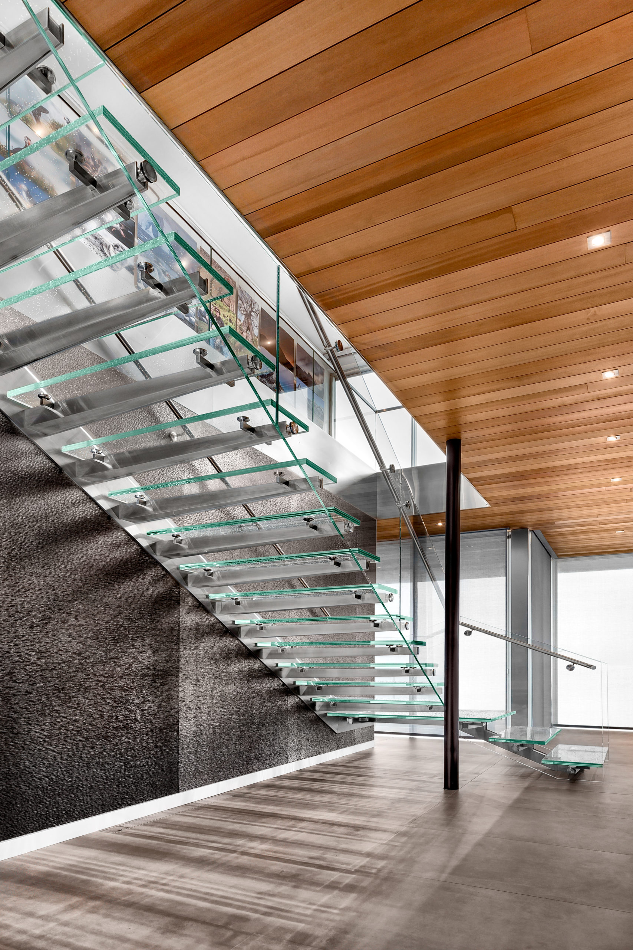
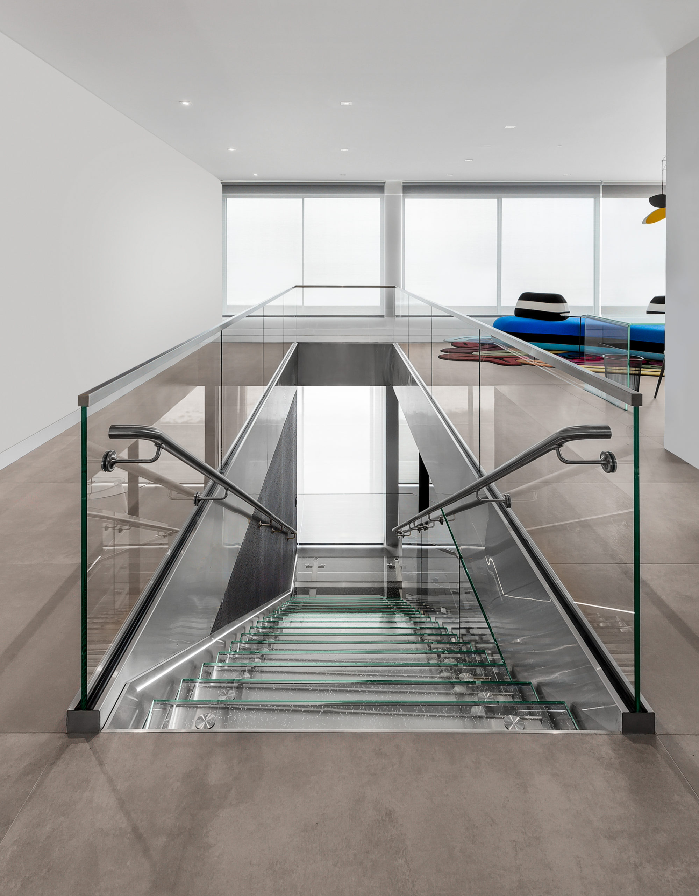
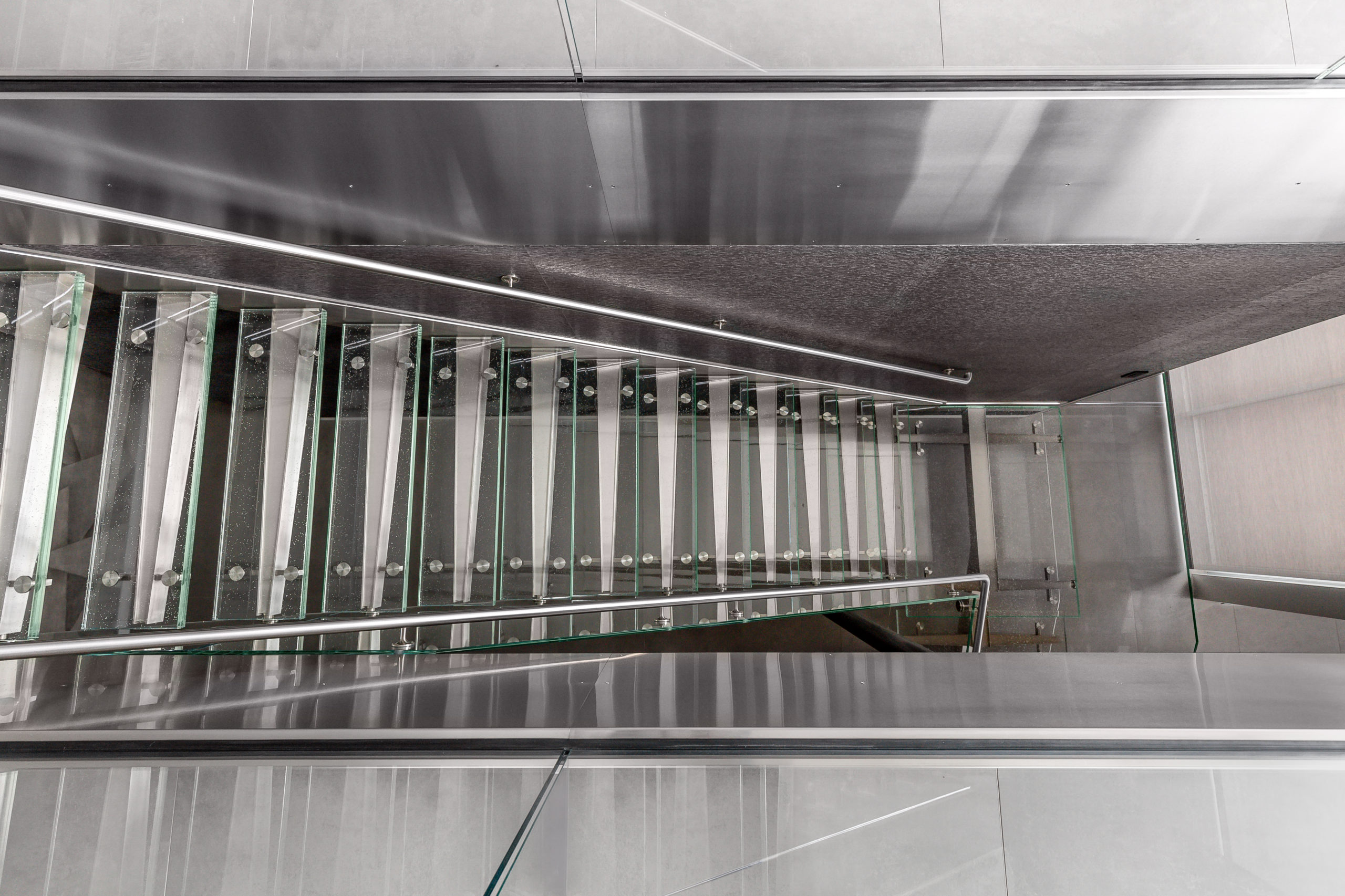
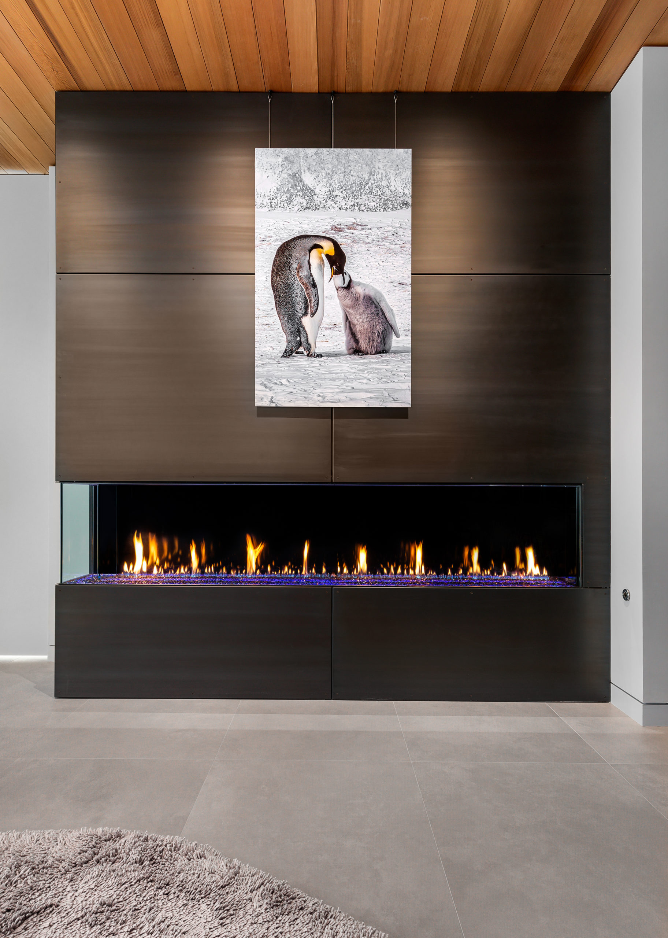
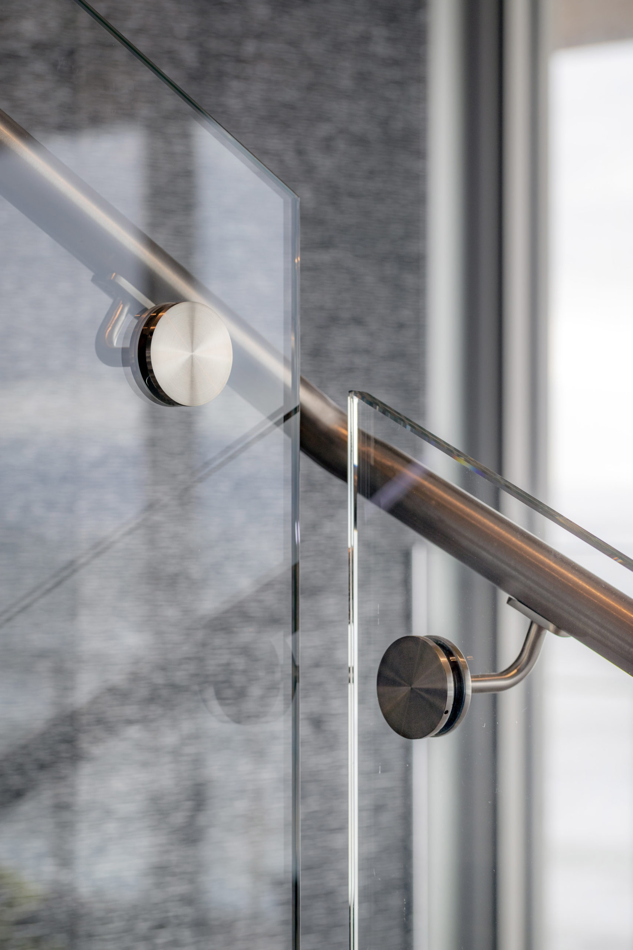
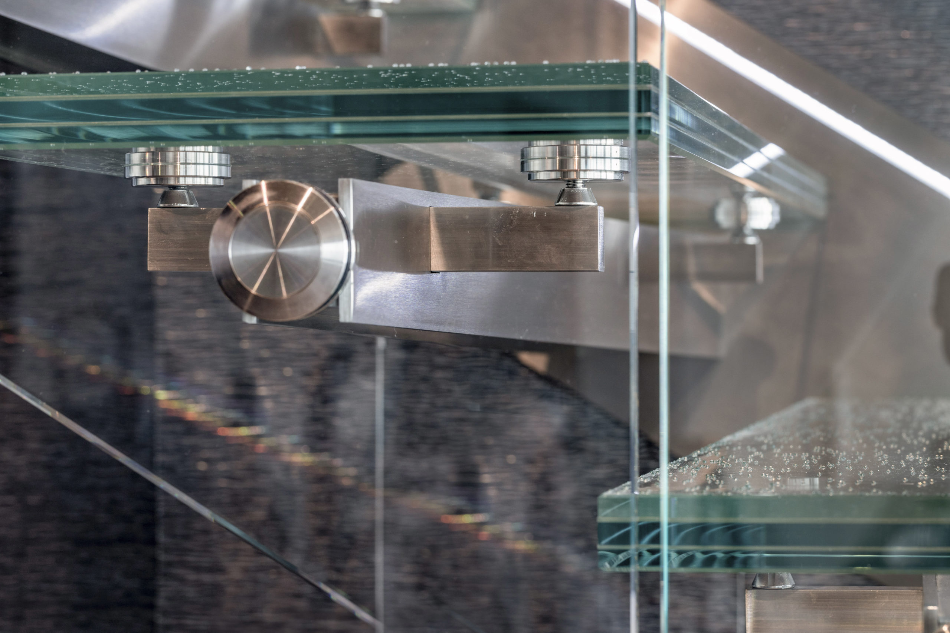
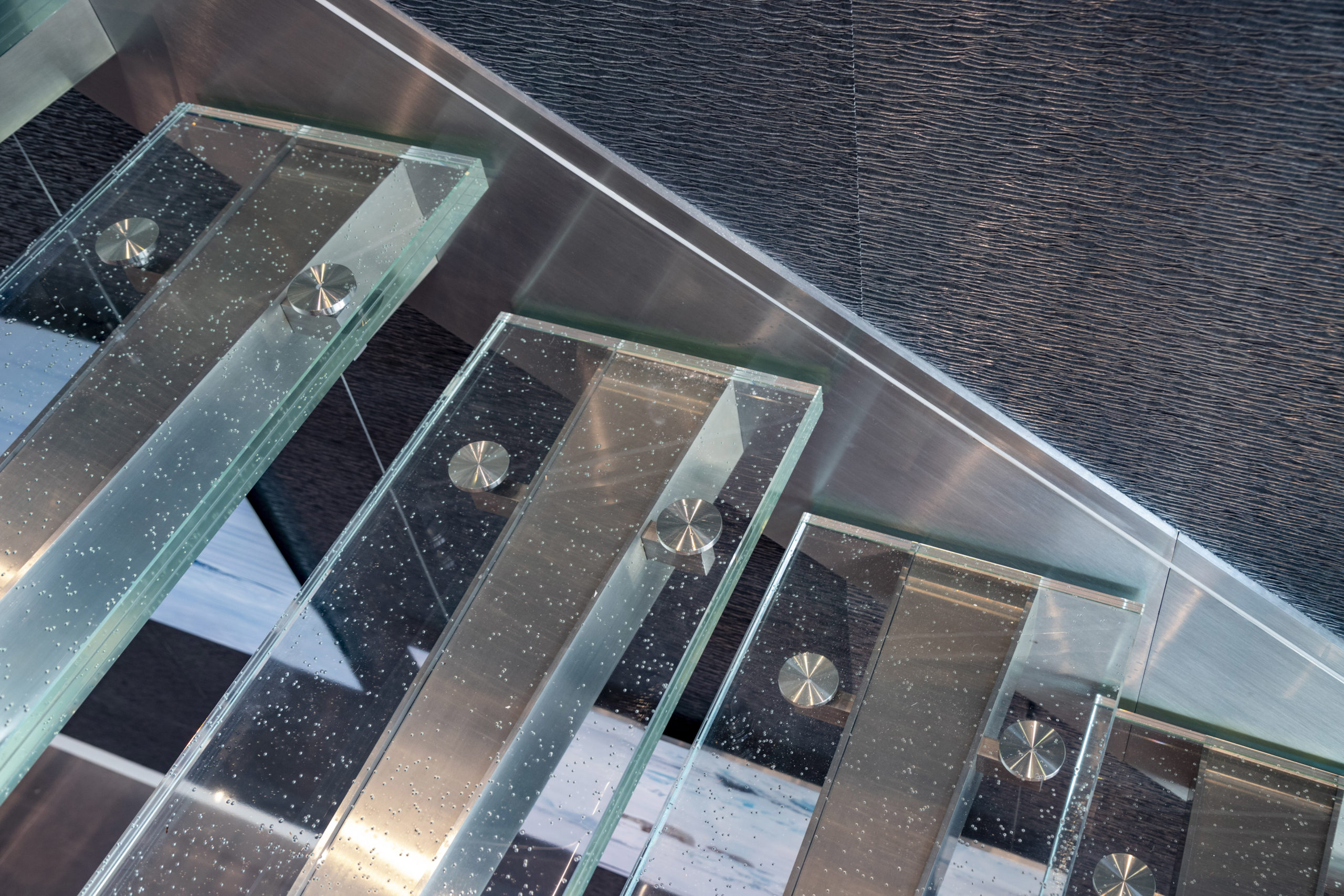
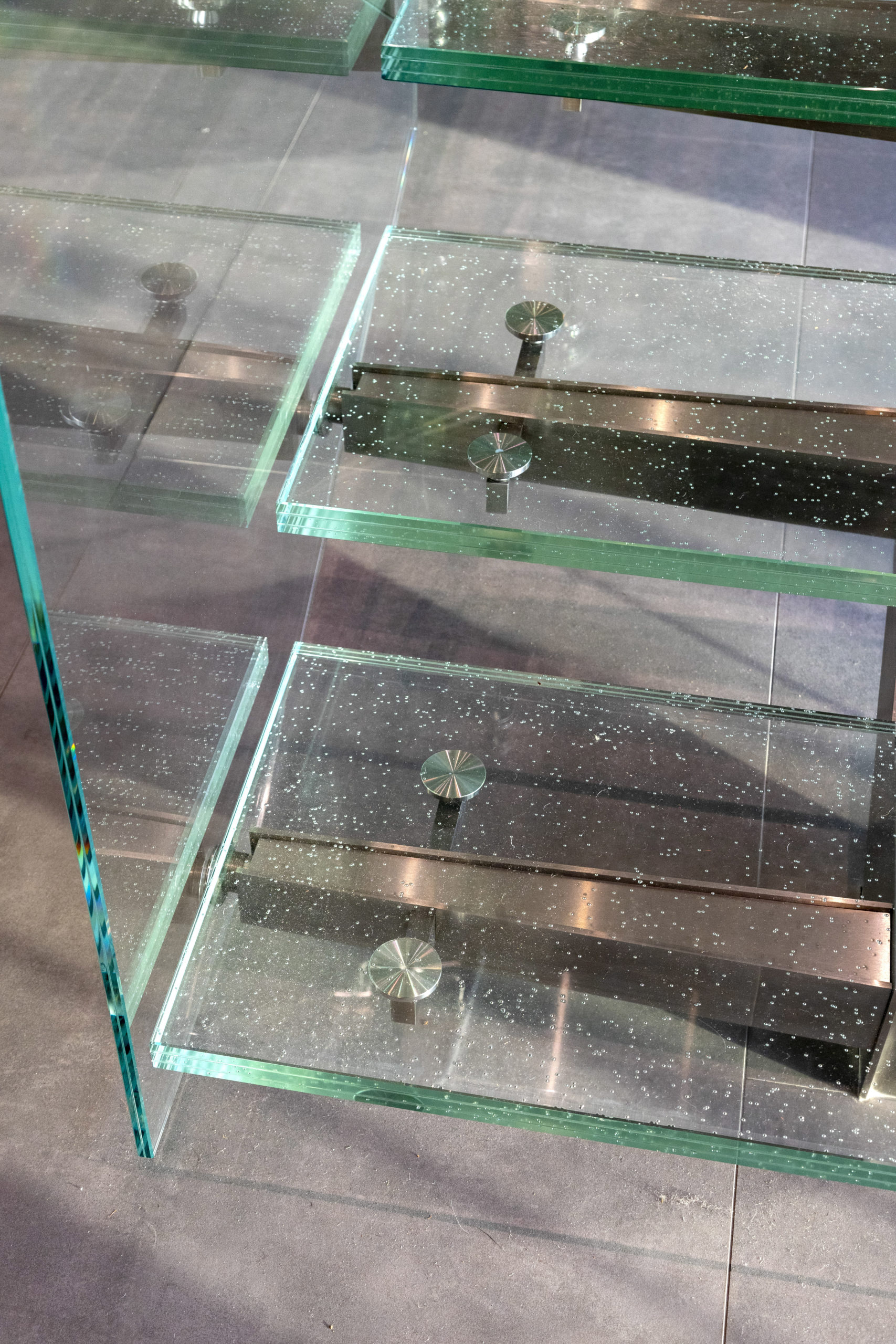
contact us
mw design workshop
P.O. Box 5759
Salem, Oregon 97304
telephone: (503)-364-6430
email: [email protected]
OR CCB # 96061 | WA REG # MWDESDW810KH
