Lakeside
For this modern home we made several custom features. The centerpiece of which is the walnut and steel central staircase system spanning between all 3 levels. Ste stair is fabricated using laser-cut 1″ steel plate stringers and enclosed walnut boxed treads with no visible mounting plates. The guardrail utilizes our popular parallel railing system with custom transition posts at all corners. We also custom made the fireplace and TV mount in blackened cold-rolled steel, and the exterior cladding elements in blackened stainless.
team
Builder - Westlake Development
Architect - Michael Barclay
Photography - Justin Krug
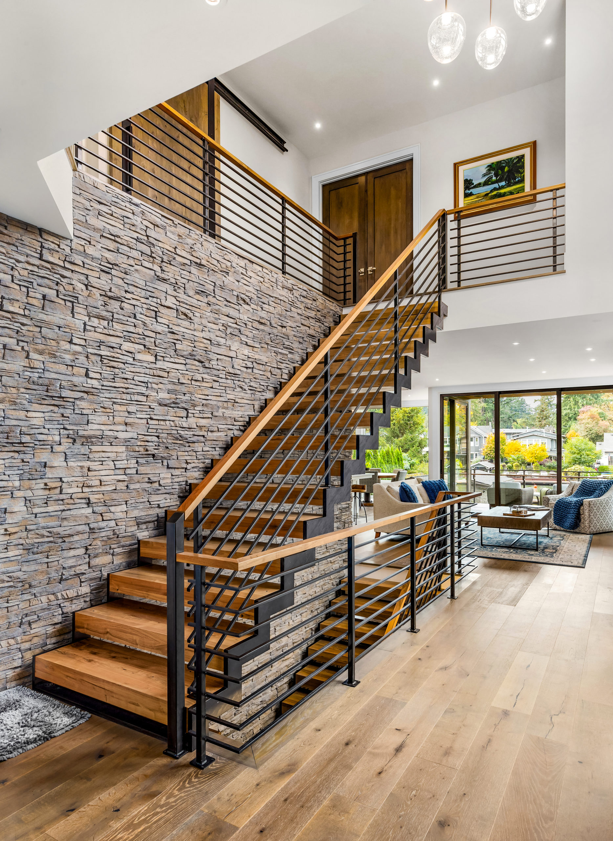
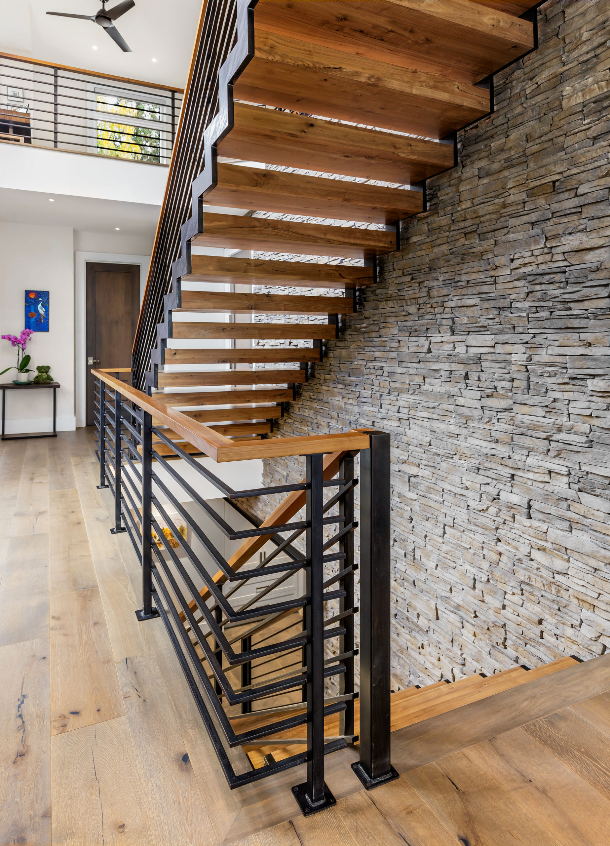
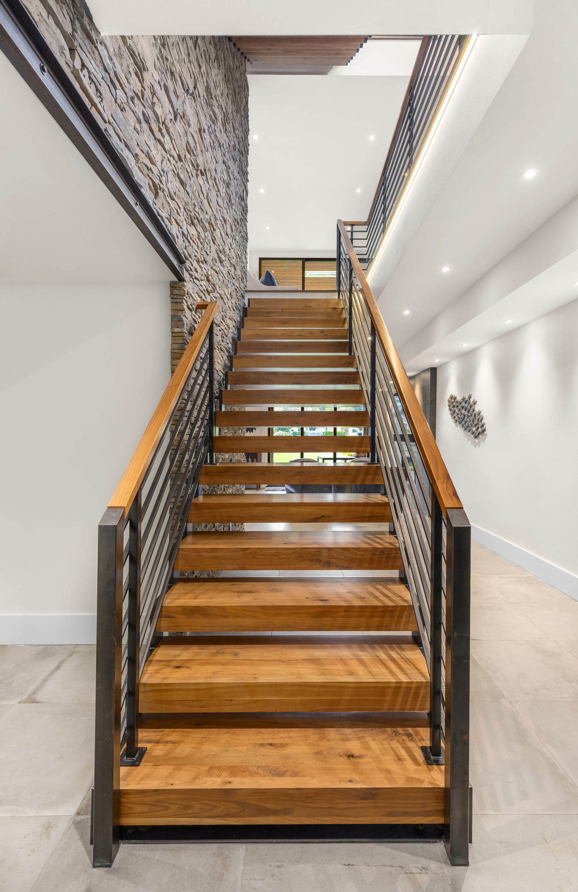
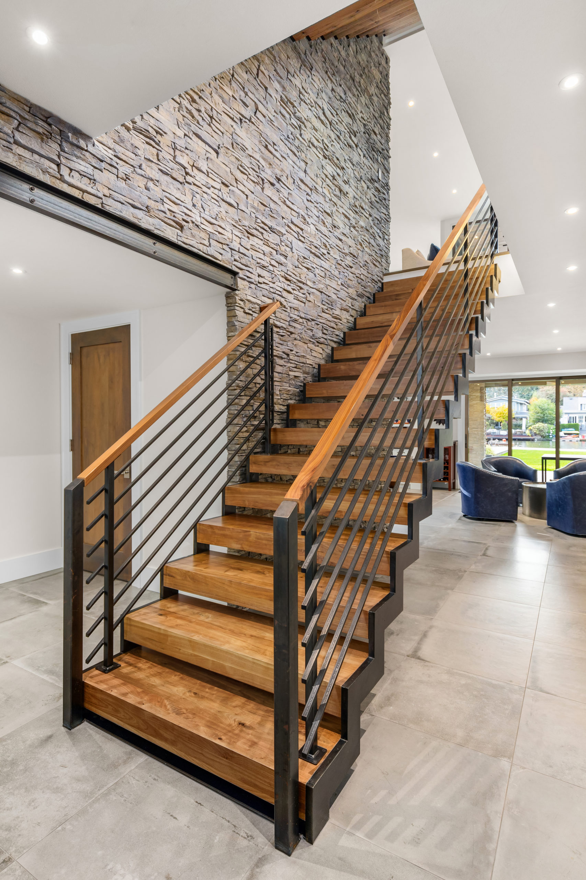
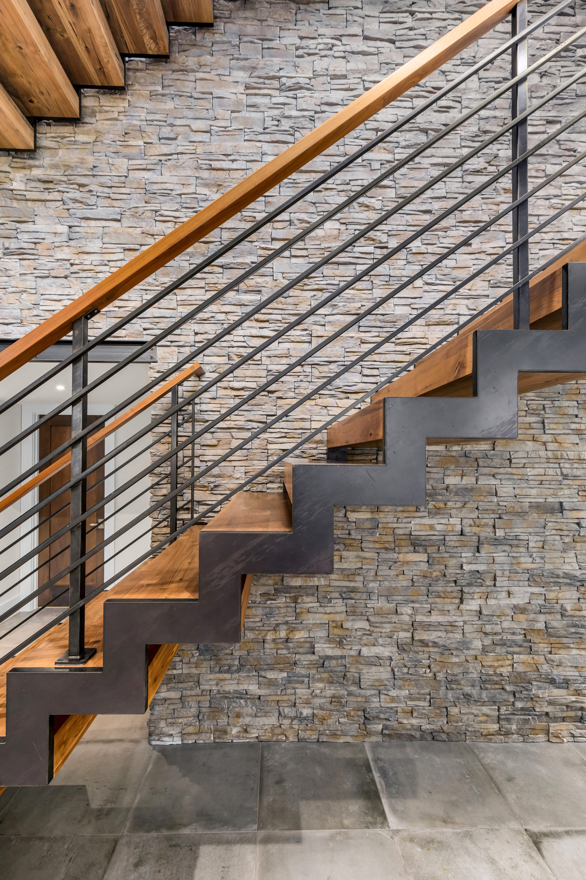
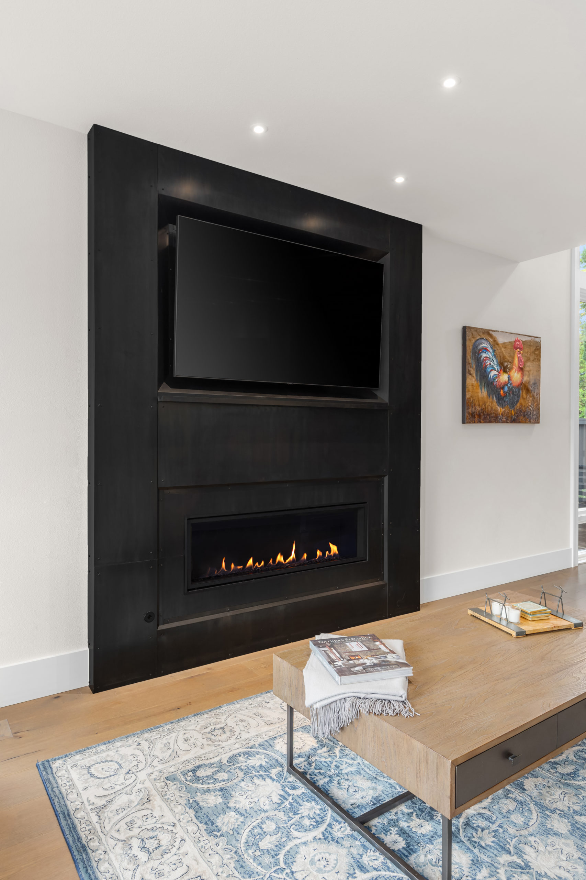
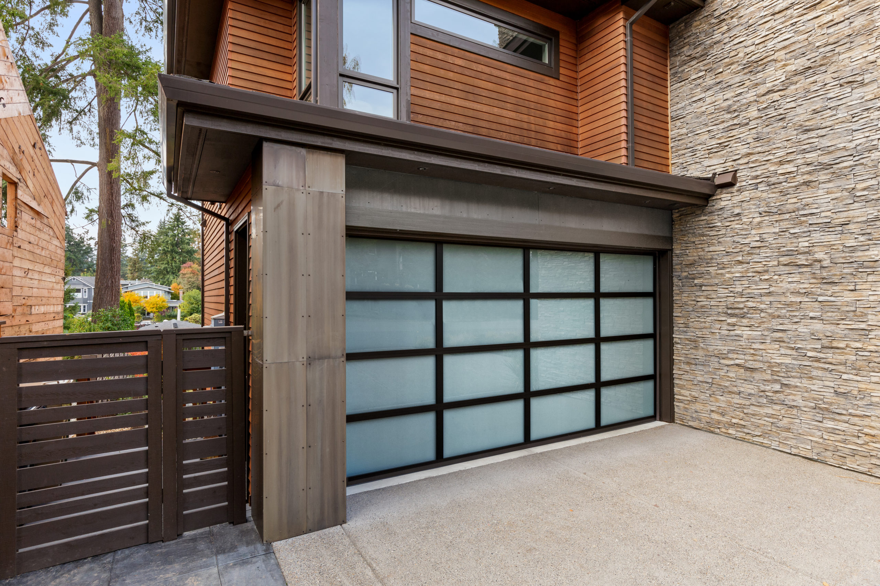
contact us
mw design workshop
P.O. Box 5759
Salem, Oregon 97304
telephone: (503)-364-6430
email: [email protected]
OR CCB # 96061 | WA REG # MWDESDW810KH
