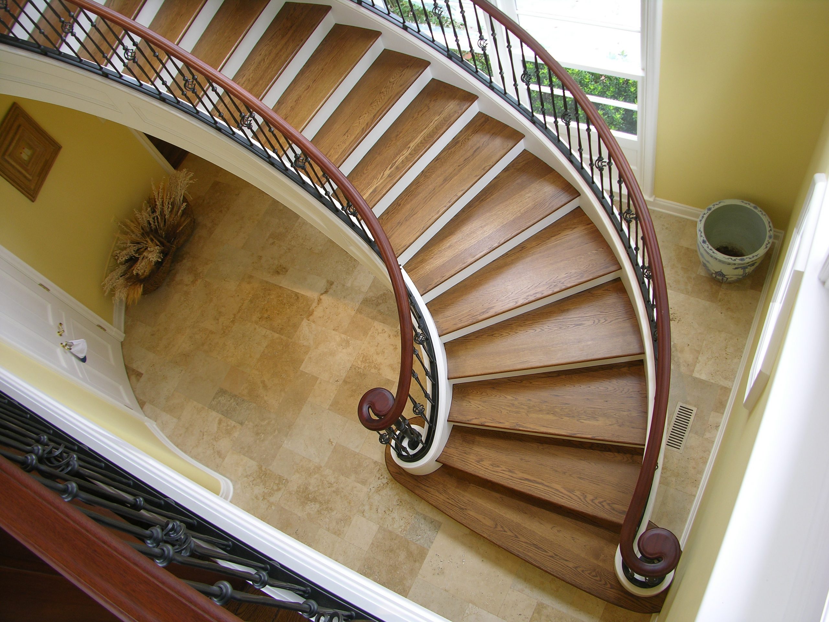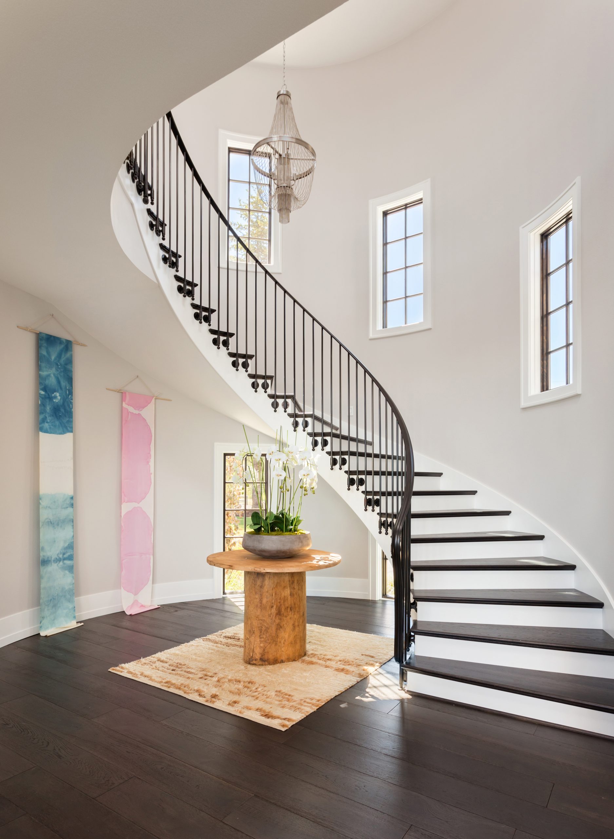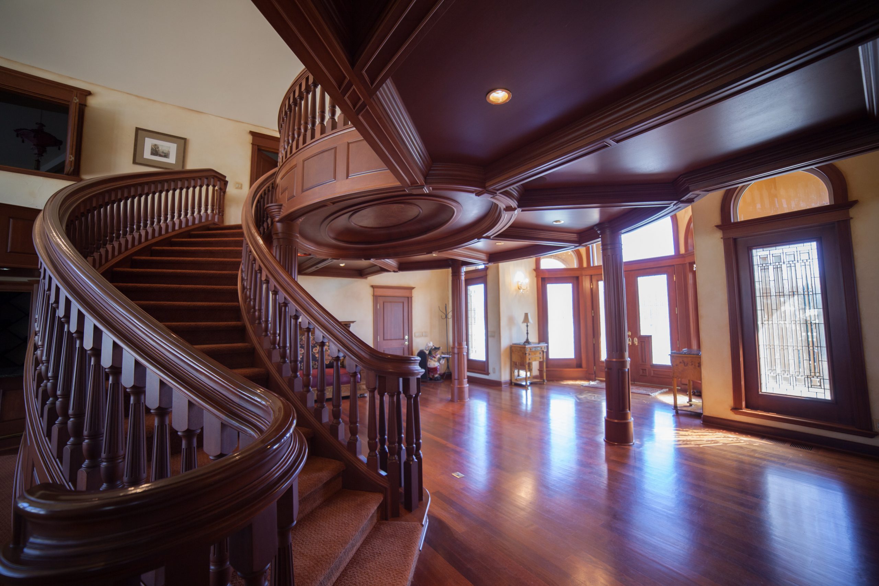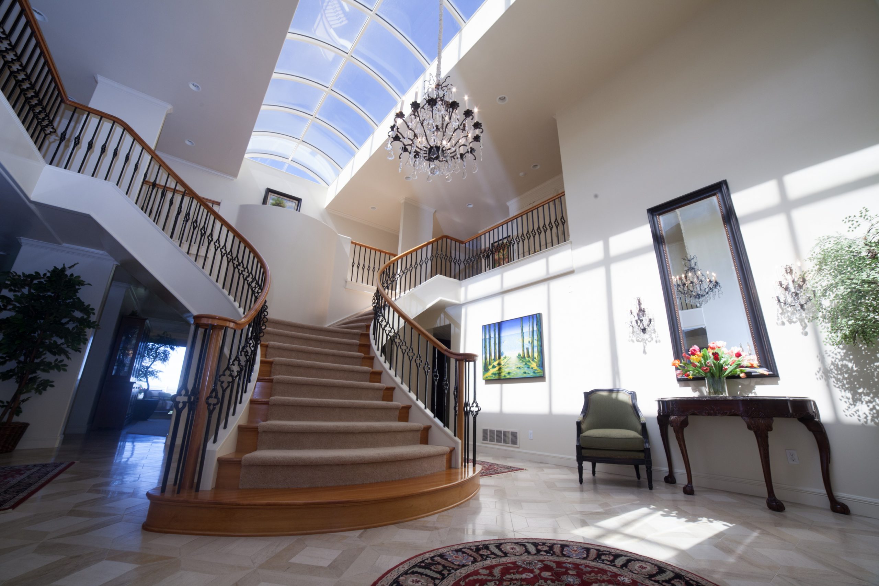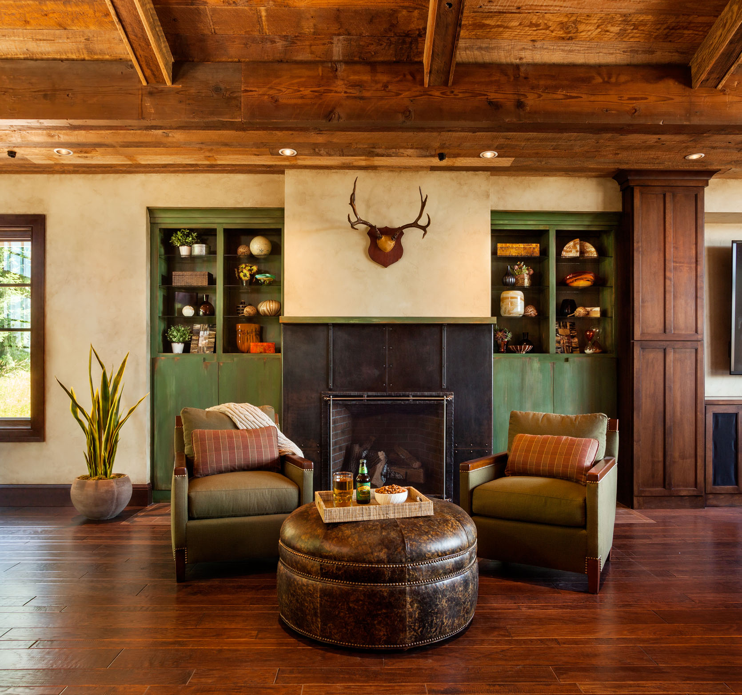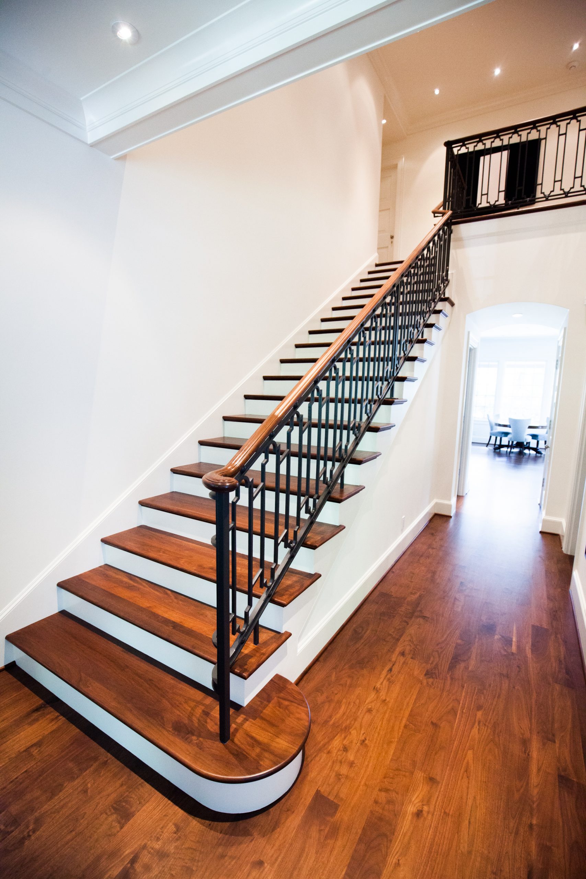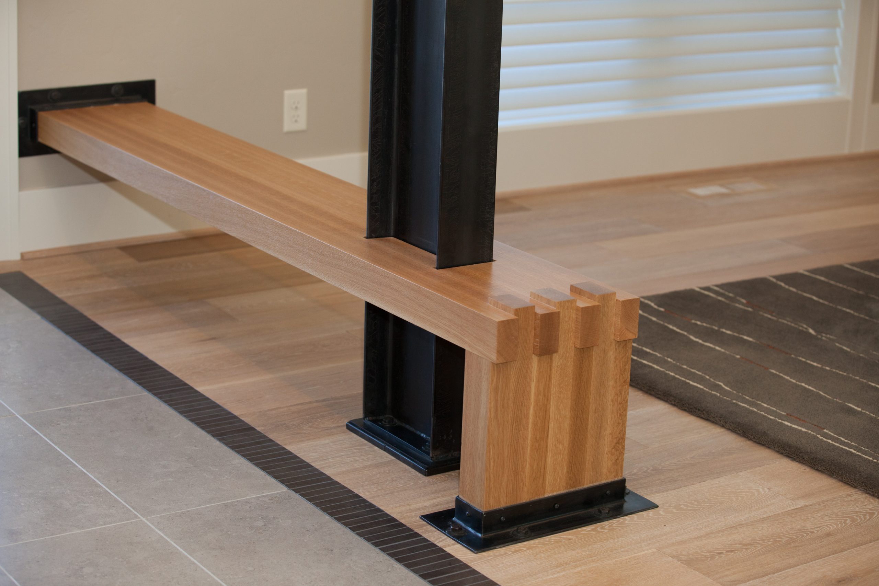admin
Lorem ipsum dolor sit amet, consectetur adipiscing elit, sed do eiusmod tempor incididunt ut labore et dolore magna aliqua. Ut morbi tincidunt augue interdum velit euismod in pellentesque massa. Faucibus a pellentesque sit amet porttitor eget. Consectetur a erat nam at lectus urna. Ornare arcu dui vivamus arcu felis bibendum. Aenean et tortor at risus. […]
Read MoreLarge-scale free-standing stair for a custom home in Portland, Oregon built by Green Gables. Hand-shaped custom handrail profile, structural steel subassembly, and hand-carved descending volutes. Shop-built stair base using traditional housed-and-wedged construction, a method employed by skilled craftsmen in the Boston area and extensively in prewar Europe. Instead of framing in the staircase with rough, new growth […]
Read MoreOn this project we worked closely with Green Gables Design and Restoration to elevate this beautiful restoration in the Oregon High Desert. Features include a sandblasted and clear coated structural I-beam monostringer system, solid, one-piece western maple treads, and matching western Maple Handrails mortised perfectly into the brushed Stainless Steel balustrade system. To get solid […]
Read MoreWe completely designed and built this staircase and balustrade system for the 2016 Street of Dreams. Primary features include a shop-built curved stair base in painted and solid woods, and a completely custom balustrade made up of side-mounted balusters and posts. The railing and balusters were all hand-finished with our blackened patina and clear penetrating oil. A truly […]
Read MoreThis project was one of the first large-scale grand staircase we did here at MW. All woodwork on and around the main staircase was custom-made in our first shop. From the curved panels on the stair and balcony, to the individually turned and fluted balusters, to the hand-carved descending volutes, every component was painstakingly crafted from raw […]
Read MoreAn early example of a grand, classically styled entryway staircase featuring a split “Y” stair with a large conjoined landing. Details include solid American Cherry handrail and treads, as well as iron balusters installed with no visible fasteners. If you look, you will notice the flat details of the balusters subtly follow the line of […]
Read MoreThe ‘American Dream’ home, a part of the 2013 Northwest Natural Street of Dreams. We were able to work with Westlake Development and Garrison Hullinger Interior Design to bring this amazing home to life. This was our first use of the greek-key style of our ferrum railing system, which we were also able to integrate […]
Read MoreWe utilized a classically-inspired and executed housed and wedged structure for the stair base. We used solid walnut for the treads and handrail, and poplar for the painted components of the shop-built stair structure. Integrated into that structure and the second floor we installed standoffs buried into the framing to attach the balustrade with no […]
Read MoreOn this project we worked closely with the teams at Garrison Hullinger Interior Design and Westlake Development on the details of this modern home. We fabricated an I-beam framework separating the different spaces of the open-plan main floor, with an integrated bench near the entry door. The bench has a through-mortise where the I-beam passes through the oak, we […]
Read More
