Le Chateau
Our team was tasked to craft some exquisite details for this spectacular home beautifully nestled in the hills of West Linn, Oregon.
Our metal work focus was the double helical stair for the spire which featured a hammered forged handrail. We created a scale model of the structure to show the client our interpretation of their vision for the space. The review went well!
We also designed and built all the interior and exterior railings including the hanging Juliette balcony.
On the woodwork front, we also hand-crafted multiple custom interior wood doors and an aged coopered wood door for the wine cellar under the central stair spire.
This project utilized all our design, wood and metalworking abilities, from hand-carved African mahogany rail parts to forged, filed and machined bracket systems for the helical spiral stair. The final results are stunning and we were very thankful to be included in such an amazing celebration of craft.
team
Stair Design/Build - MW Design Workshop
Architect - Bruce Sinkey
Photography - Justin Krug
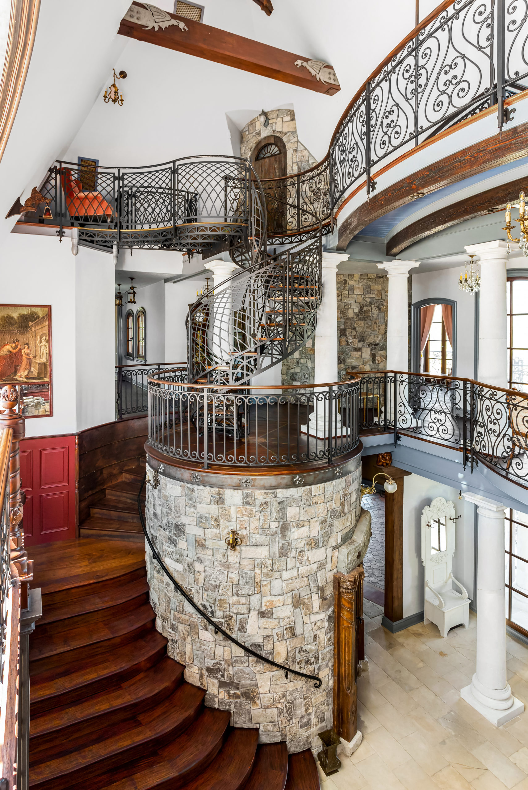
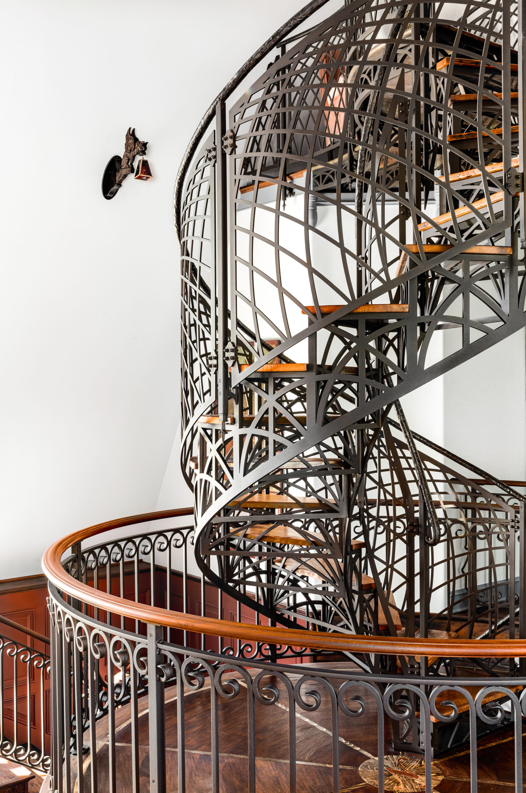
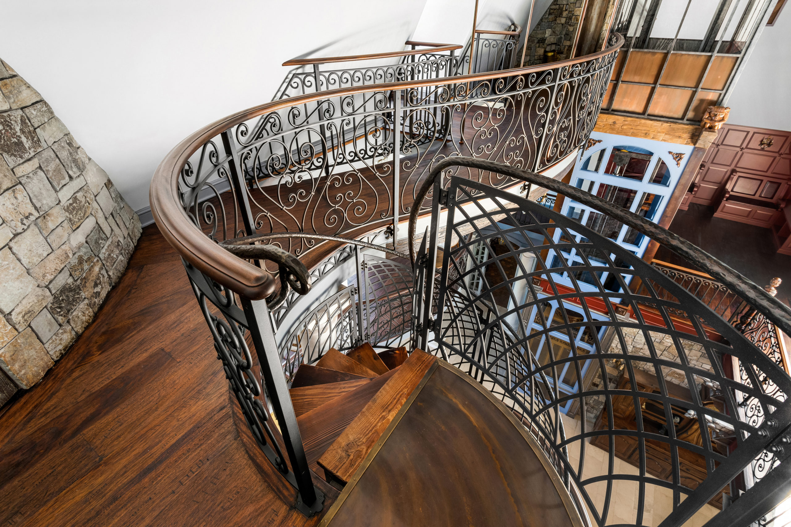
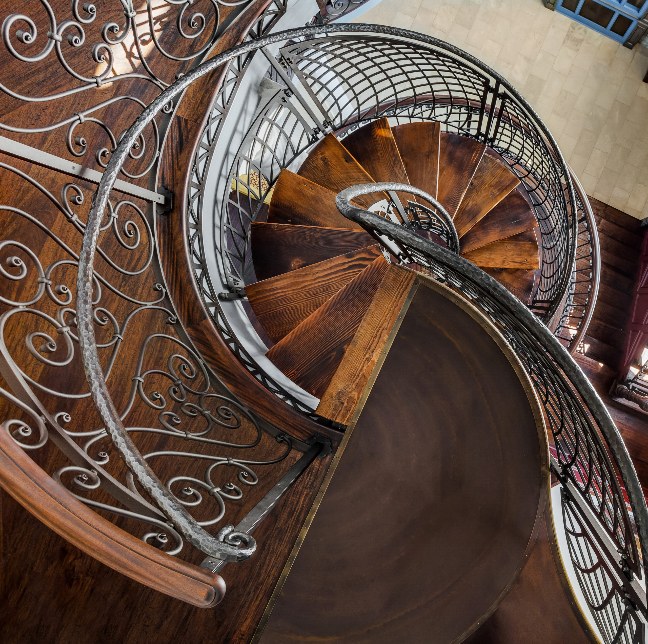
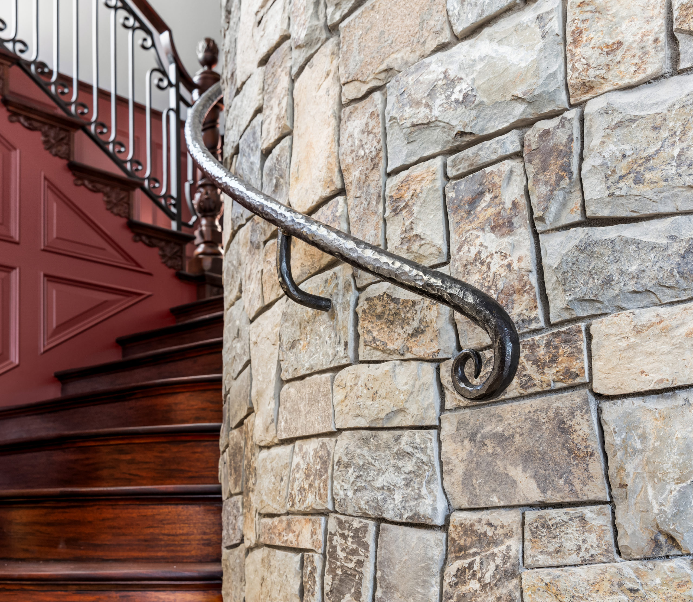
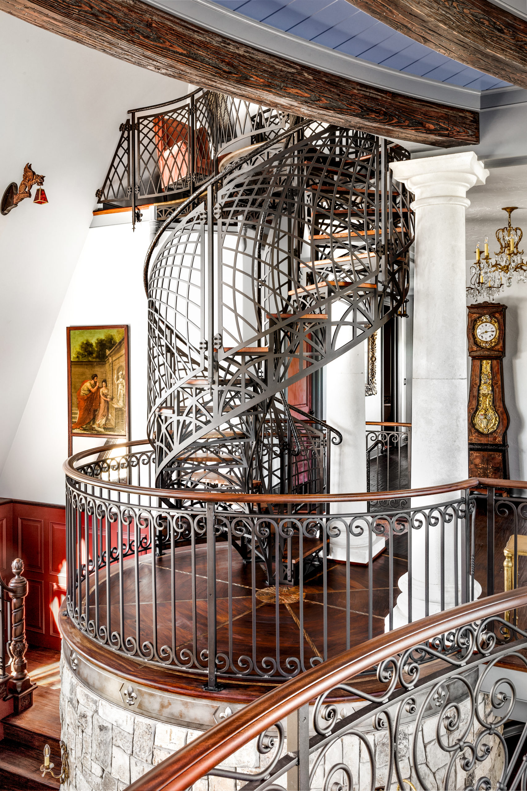
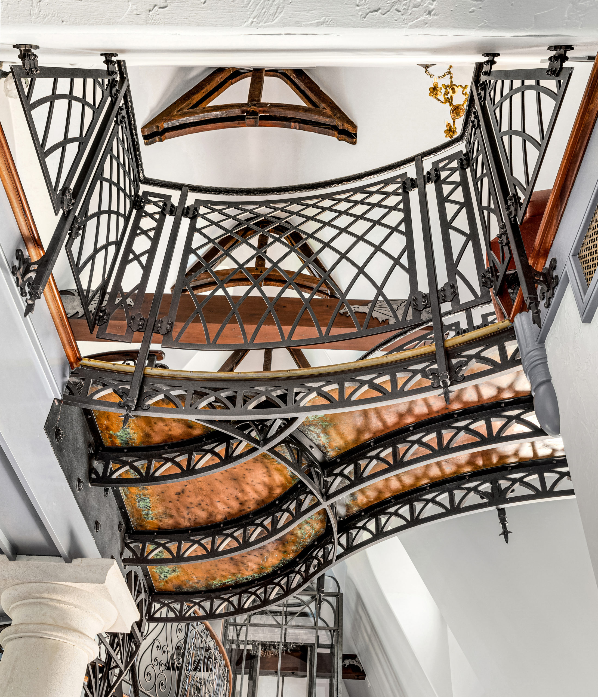
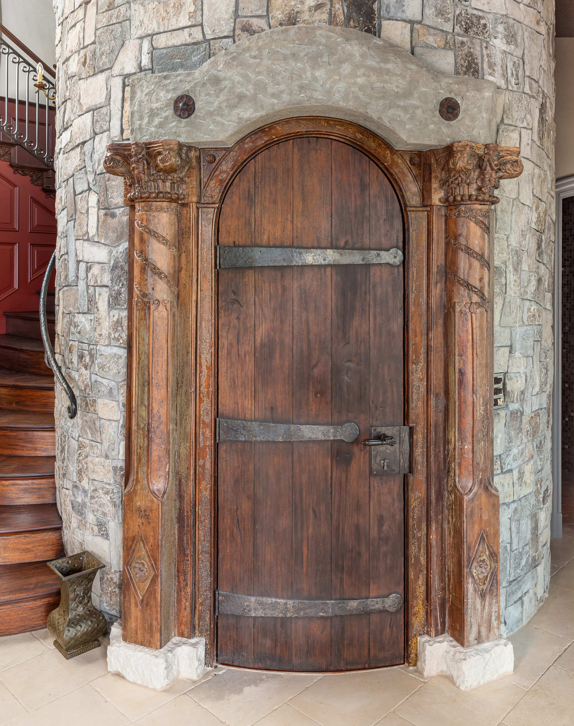
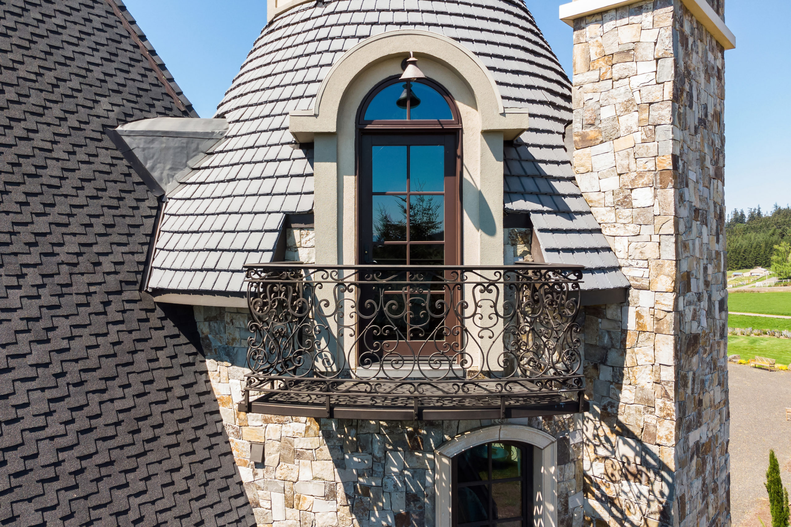
contact us
mw design workshop
P.O. Box 5759
Salem, Oregon 97304
telephone: (503)-364-6430
email: [email protected]
OR CCB # 96061 | WA REG # MWDESDW810KH
