NW 28th Warehouse
Located in an old warehouse in Portland’s Northwest Industrial district, this project saw us collaborate extensively with architecture firm ZGF and builder Centrex Consttruction to integrate our work with the other trades. On this project we designed and developed a full cladding system in CorTen weathering steel, along with extensive staircases and railings. The front of the building houses the cladded CLT structure of Northwest brewing operations and taphouse for Great Notion Brewing, while the back is the private offices and car garage of developer OSB2LAN.
team
Builder - Centrex Construction
Architect - ZGF
Photography - Peter Eckert
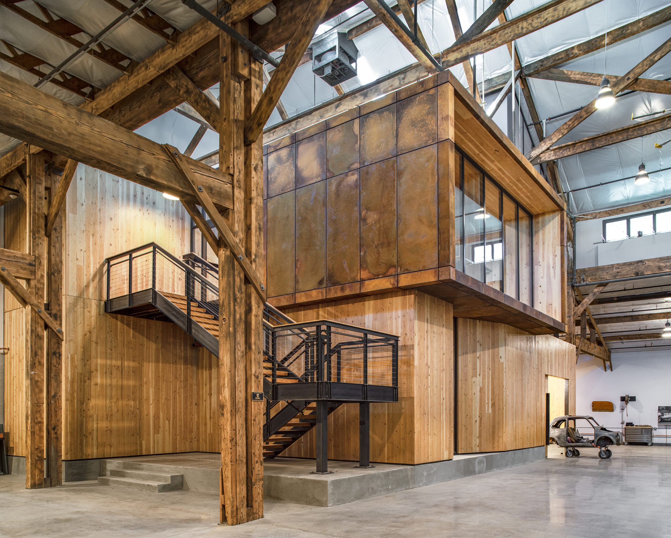
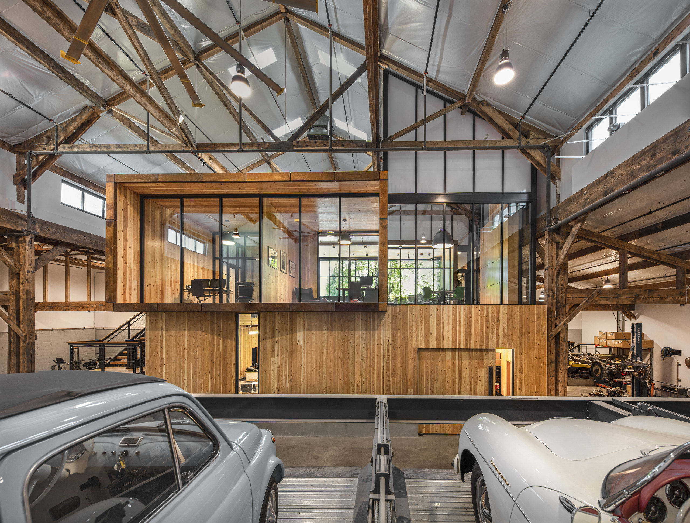
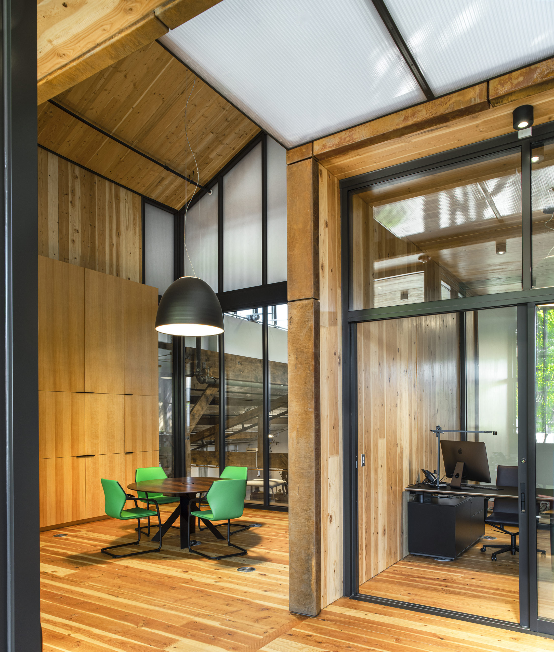
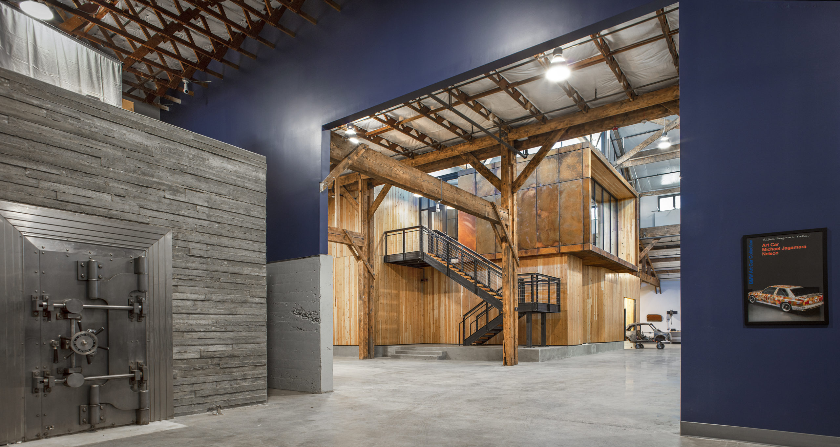
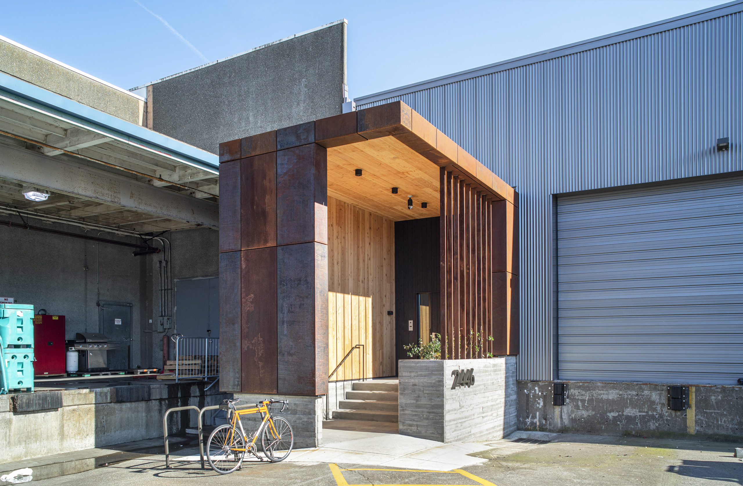
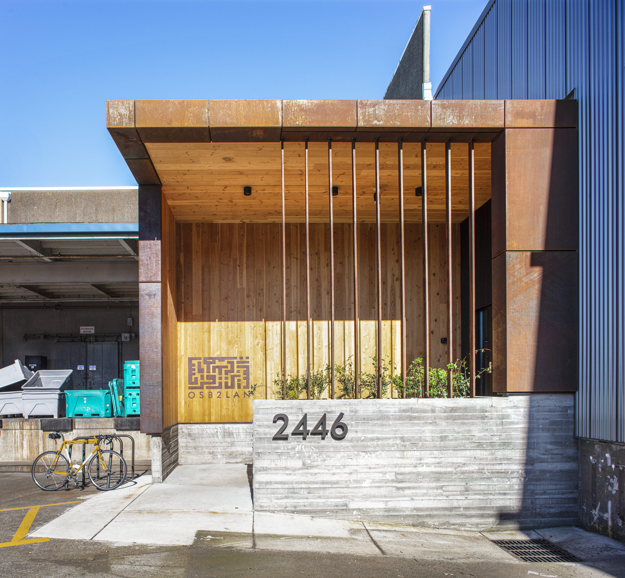
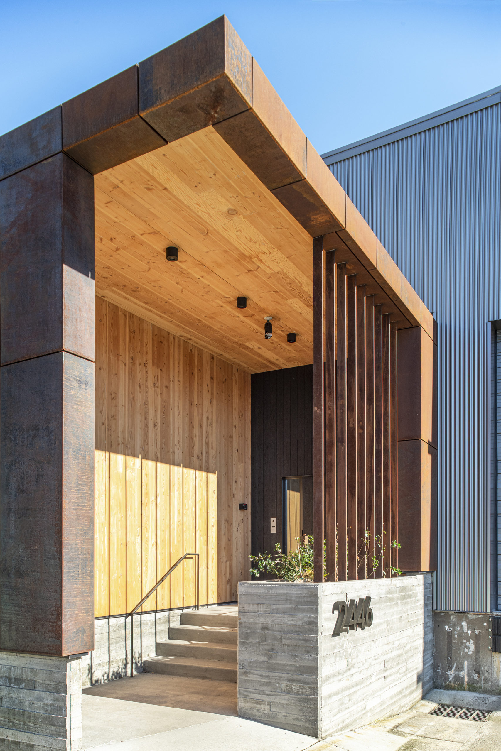
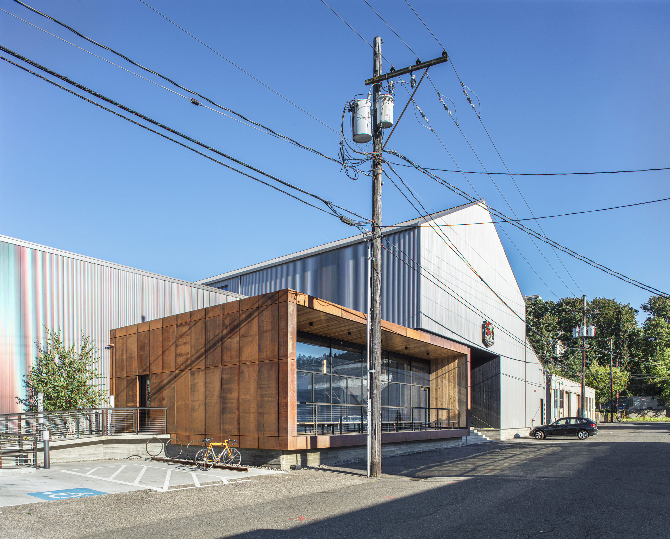
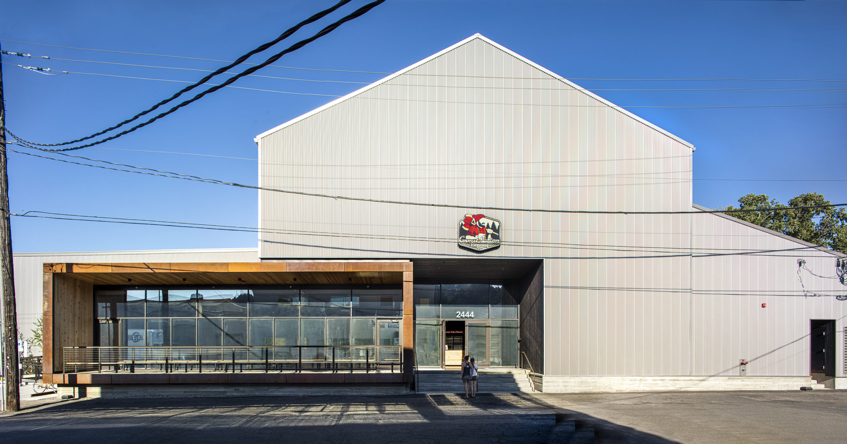
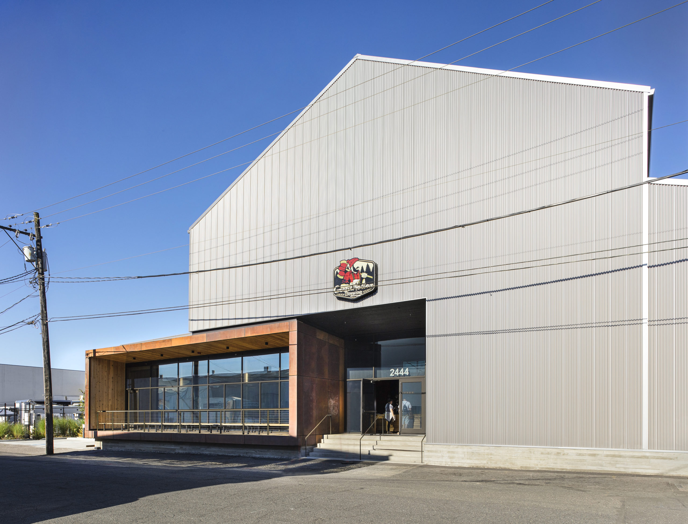
contact us
mw design workshop
P.O. Box 5759
Salem, Oregon 97304
telephone: (503)-364-6430
email: [email protected]
OR CCB # 96061 | WA REG # MWDESDW810KH
