West Linn Modern
On this project we worked closely with the teams at Garrison Hullinger Interior Design and Westlake Development on the details of this modern home. We fabricated an I-beam framework separating the different spaces of the open-plan main floor, with an integrated bench near the entry door. The bench has a through-mortise where the I-beam passes through the oak, we had to therefore install the bench and beam at the same time. The stair railing is the first example of our now popular parallel-system in blackened steel with a white oak handrail, matching the finish of the I-beam and bench. Other items include a custom aircraft-inspired barn door clan in aluminum, a blackened stainless outdoor address sign, red-cedar clad garage doors with stainless inserts, and a blackened steel range hood.
team
Builder - Westlake Development
Designer - GHID
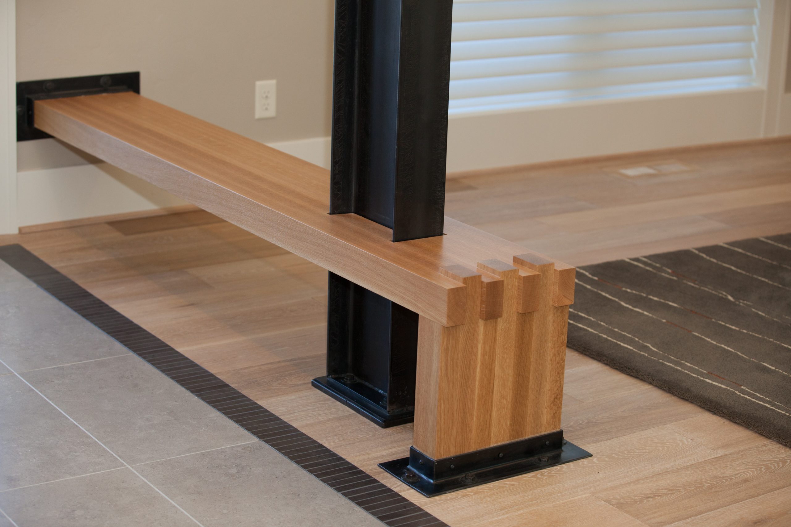
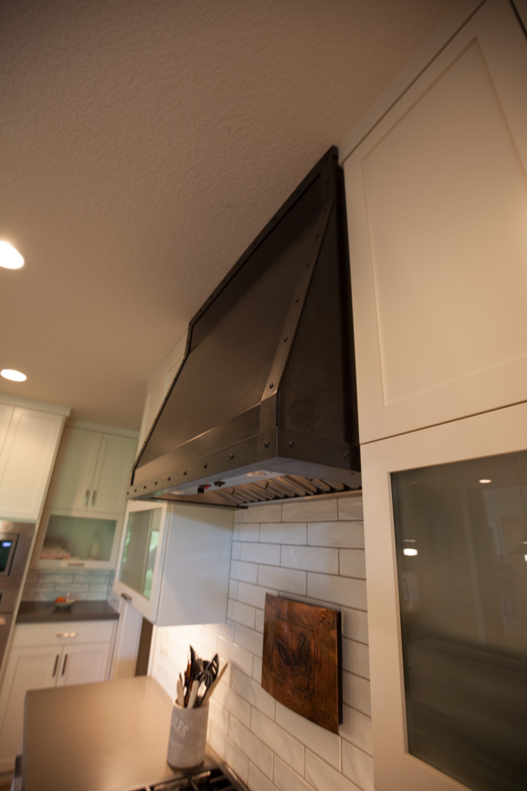
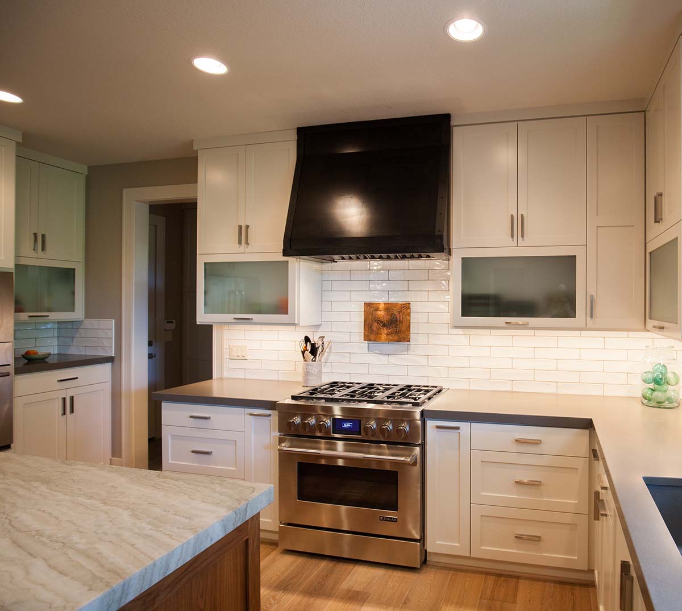
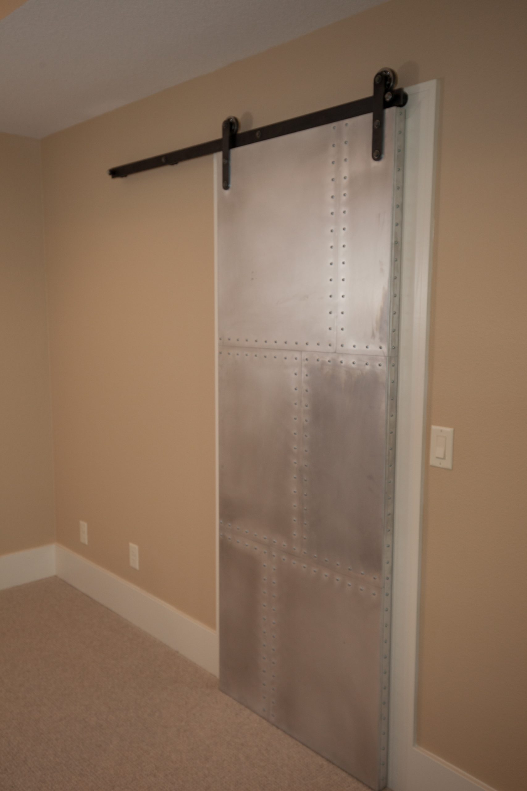
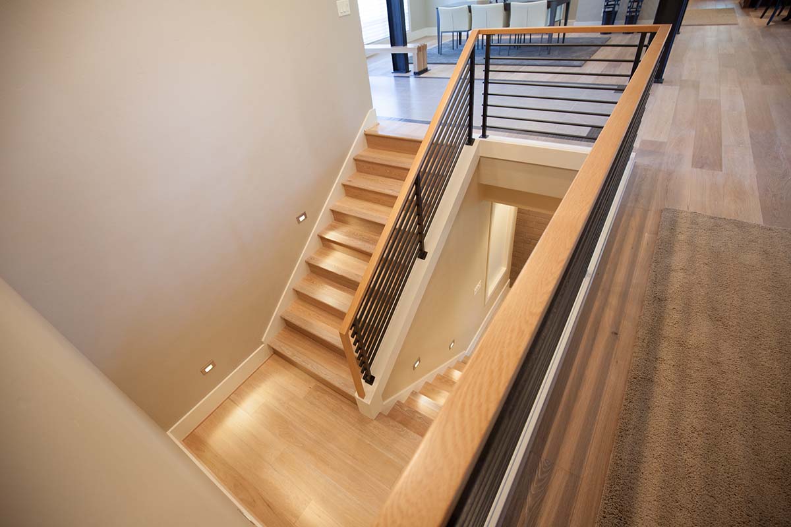
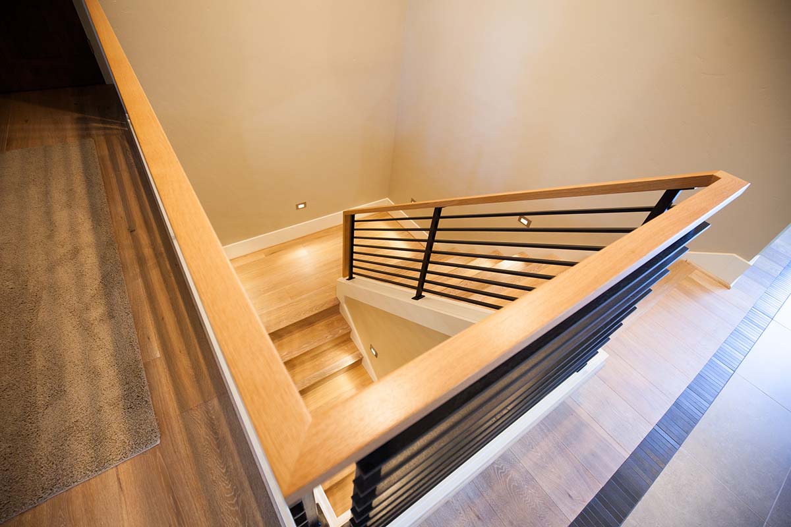
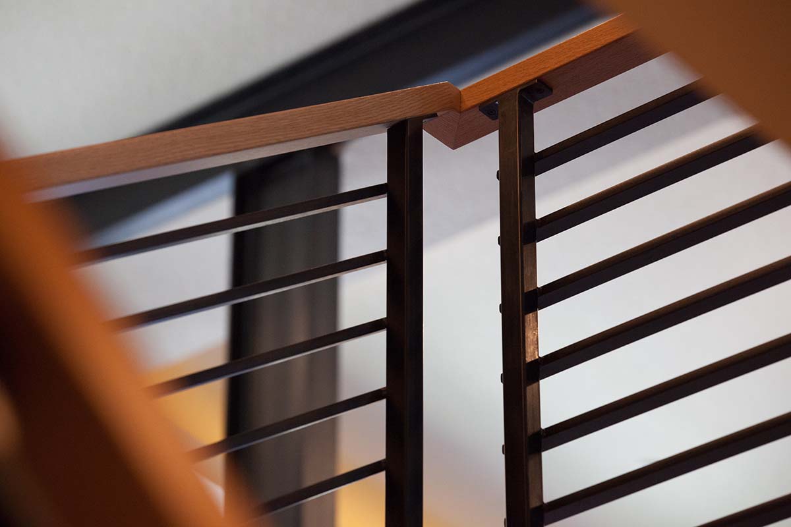
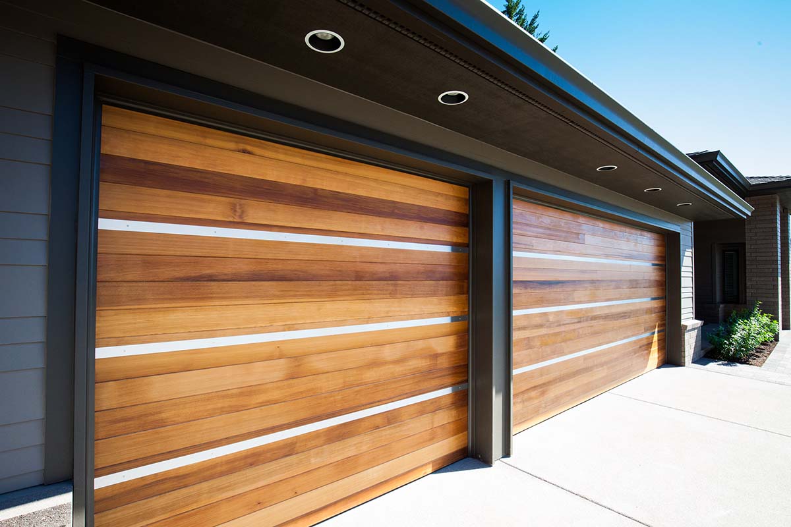
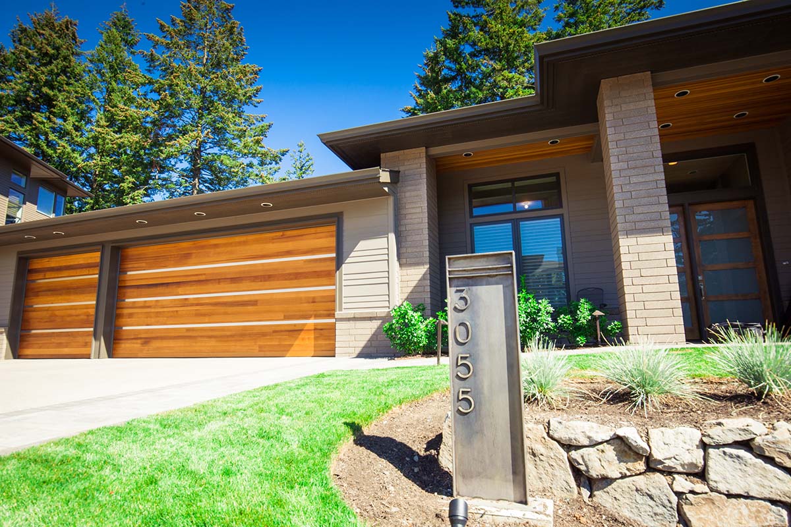
contact us
mw design workshop
P.O. Box 5759
Salem, Oregon 97304
telephone: (503)-364-6430
email: [email protected]
OR CCB # 96061 | WA REG # MWDESDW810KH
