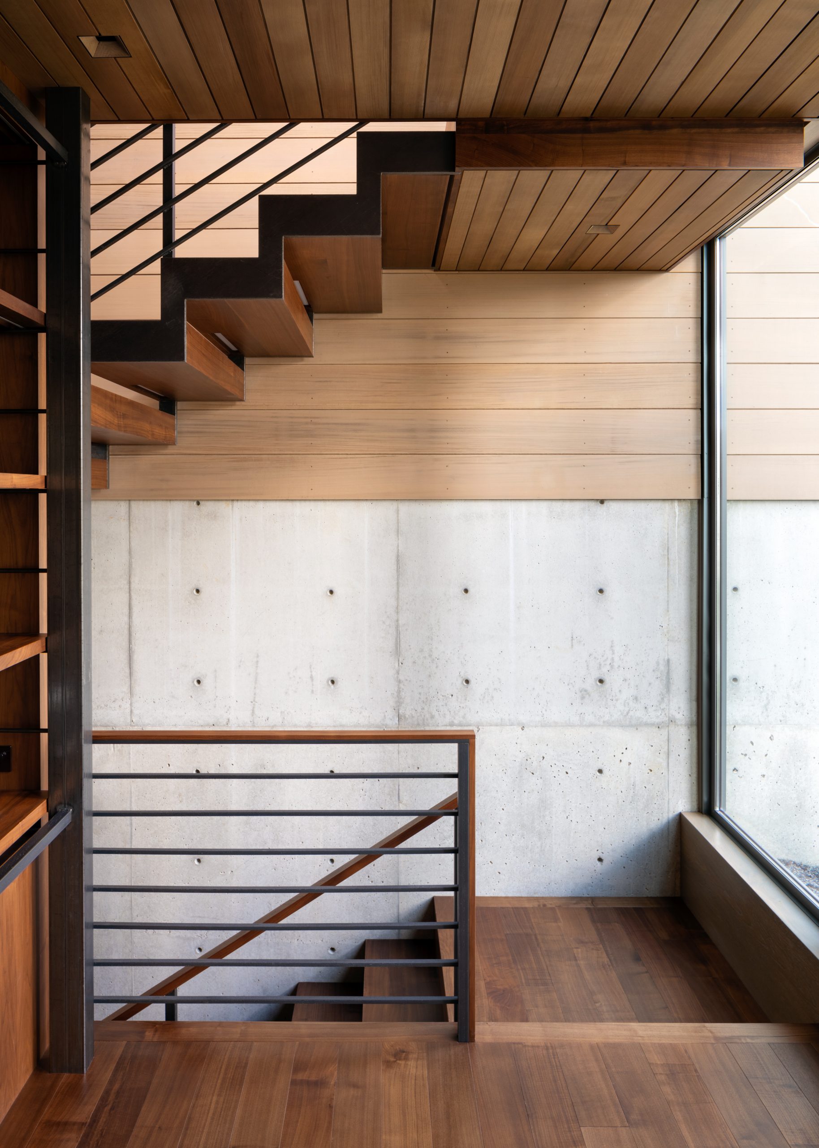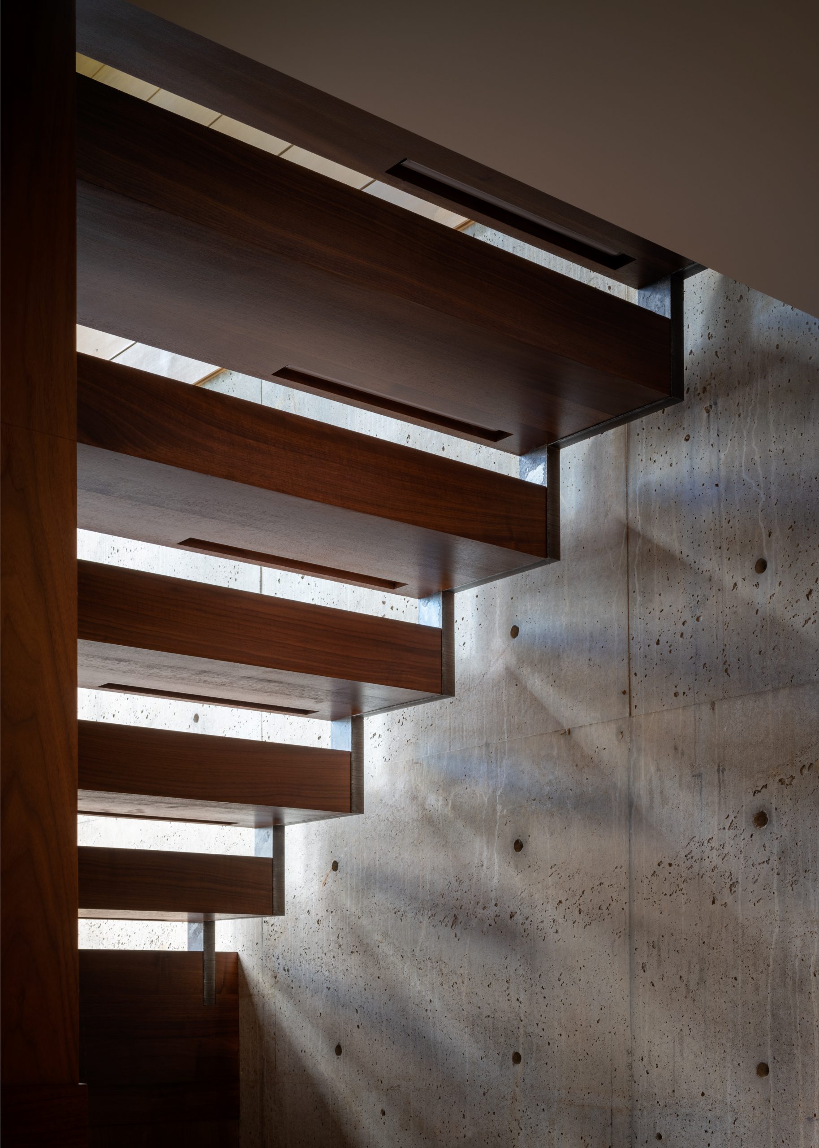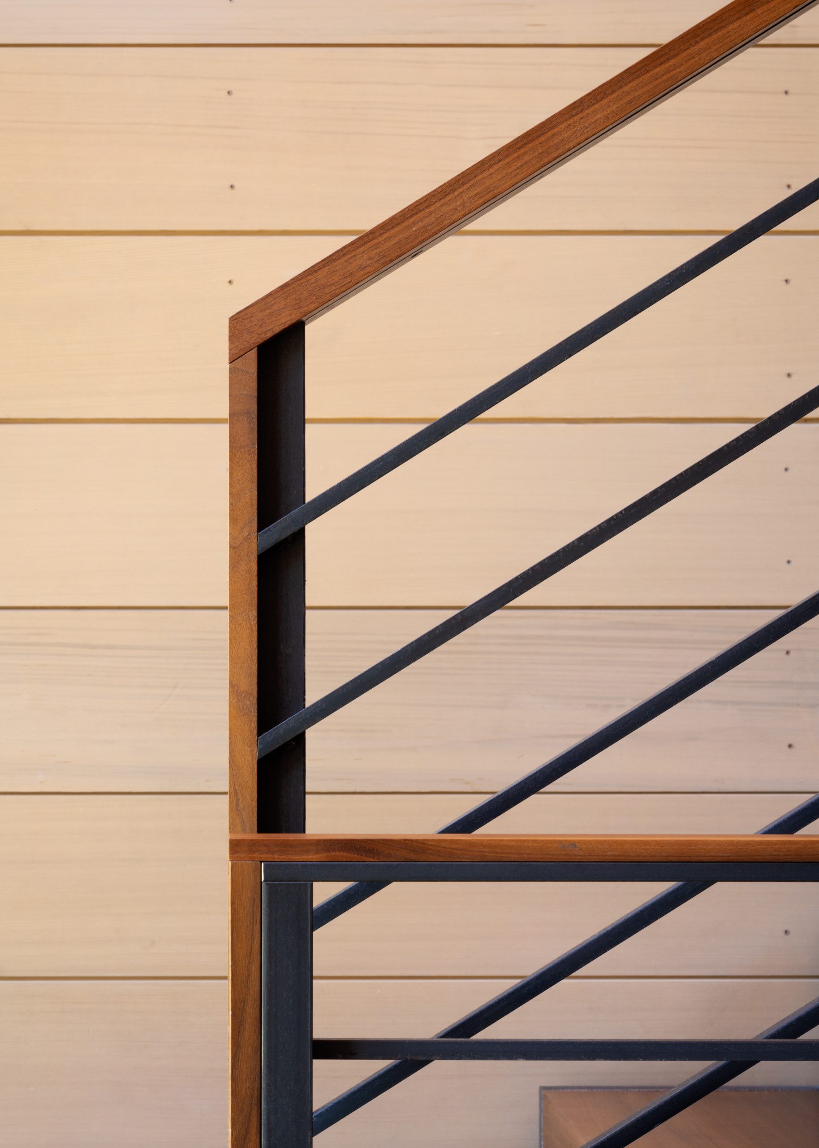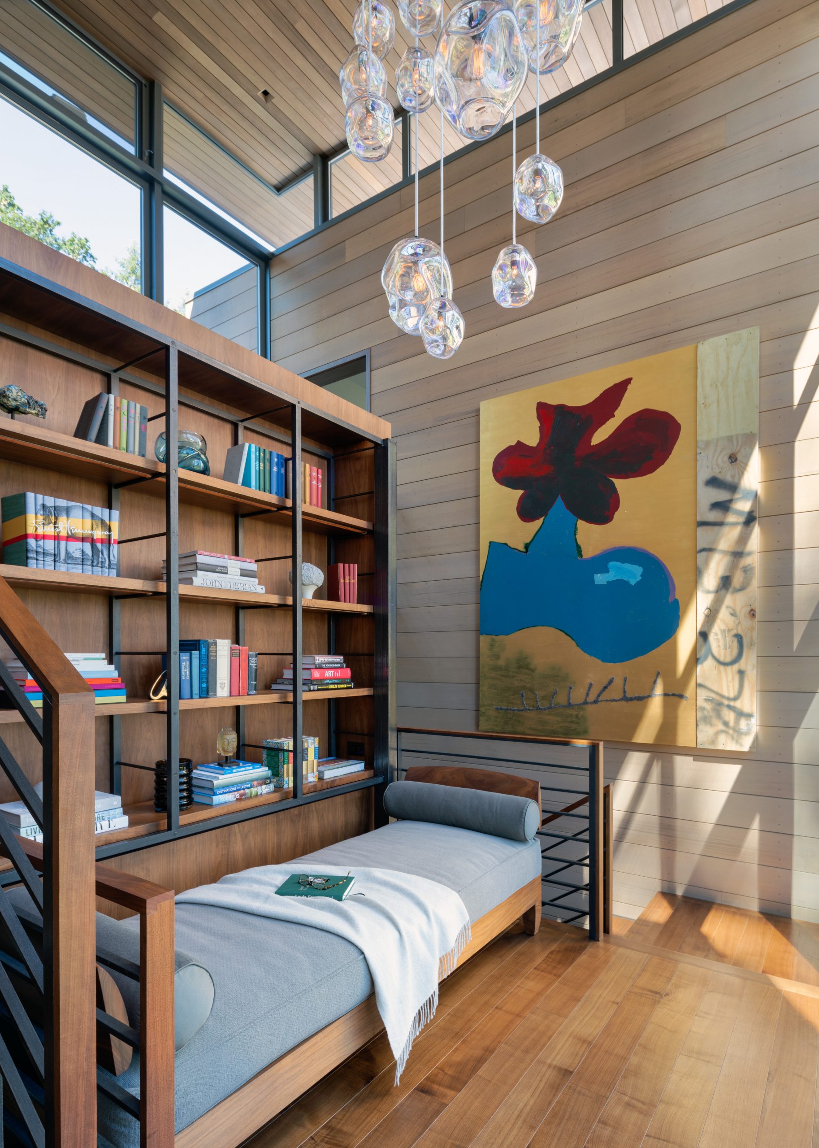Rock Creek Road Residence
The central element of this home built in Oregon’s wine country is the entry atrium that separates the private living areas from the homes shared spaces. We worked closely with the architect and builder to integrate this massive structure into the surrounding home while maintaining very fine finish levels throughout. The main materials used for this multi-level library and staircase were rift-sawn walnut and waxed steel. We also designed a built the pivot entry door and sidelite system using weather-resistant timber and blackened stainless steel.
Wrapped in 3 stories of walnut veneer, the central bookcase opens on two intermediate landings while housing the HVAC air-returns within the structure. Because this area of the house was so integrated into each element, planning and design started months in advance. The staircase stringers were flame cut in 3/4″ and 1-1/4″ steel plate, with the wall side getting milled out to hide the tread lighting wires. The rift-sawn walnut treads were box-mitered on-site so that there are no visible fasteners. This approach was taken throughout the structure, taking pains to hide mounting points under finish floors or other cladding for clean joints.
The entry pivot door features a brazilian jatoba jamb and threshold for weather resistance, and a walnut door clad in blackened stainless steel. The exterior of the door is skinned in the metal, which then wraps the door on all 4 edges with machined 1/4″ stainless bar. Where this edging ends on the interior surface, the door is rift-sawn walnut to match the rest of the book case and stair.
team
Builder - Cowan Construction
Architect - Rockefeller Kempel Architects





contact us
mw design workshop
P.O. Box 5759
Salem, Oregon 97304
telephone: (503)-364-6430
email: [email protected]
OR CCB # 96061 | WA REG # MWDESDW810KH
