New Tudor Revival
We utilized a classically-inspired and executed housed and wedged structure for the stair base. We used solid walnut for the treads and handrail, and poplar for the painted components of the shop-built stair structure. Integrated into that structure and the second floor we installed standoffs buried into the framing to attach the balustrade with no visible fasteners. We fabricated the iron balustrade using laser-cut and forged components with an onsite final painted finish. The handrail is a custom one-off rail profile we milled specifically for this project. Using traditional hand-carving techniques and CNC milling, we machined all the straight rail sections as well as termination and transition rail parts.
team
Builder - Otis Construction
Architect - Cella Architecture
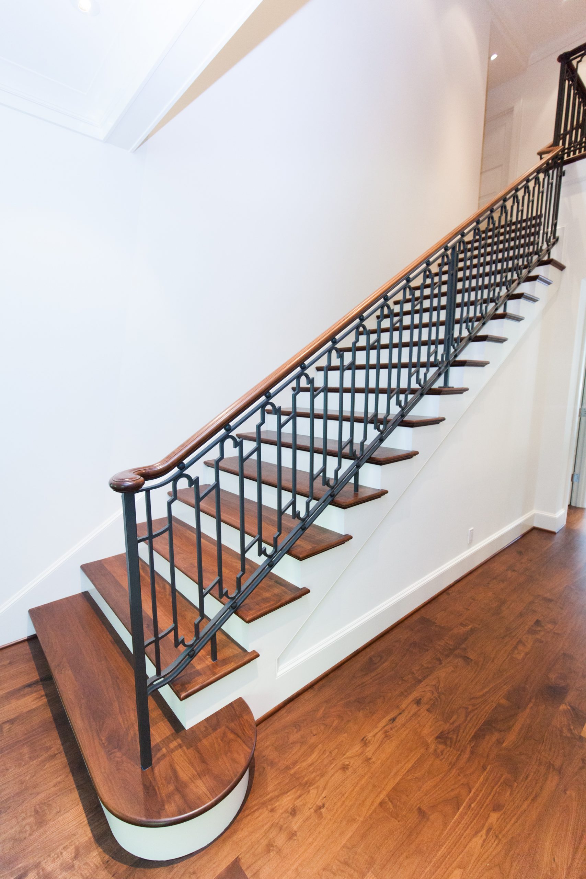
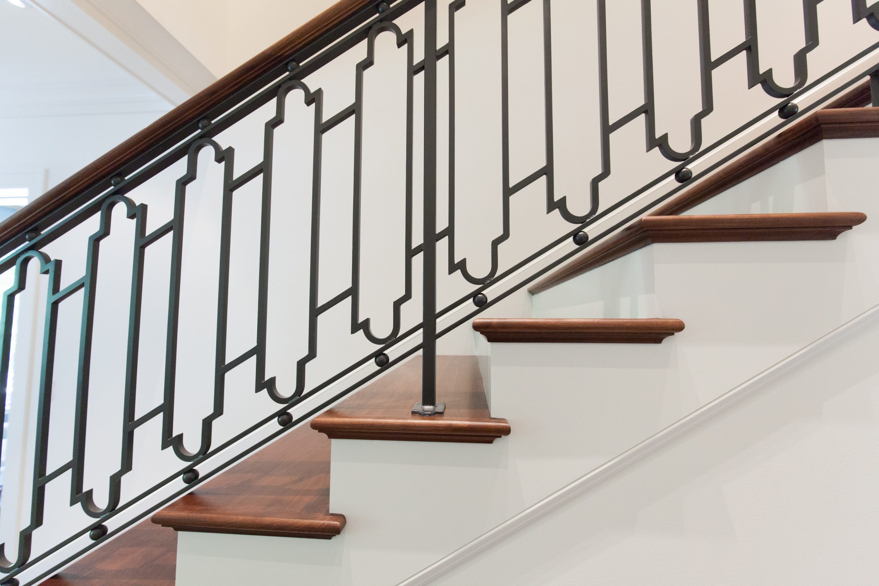
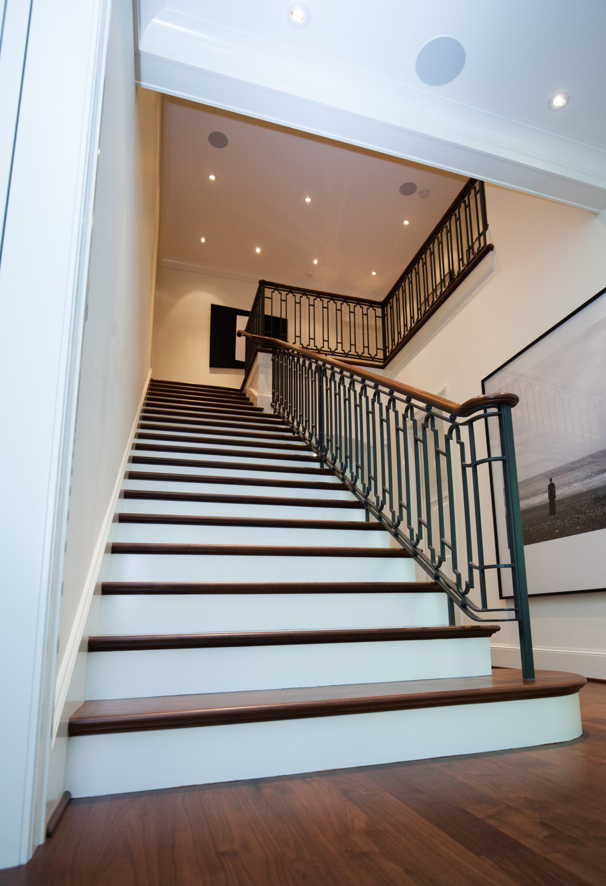
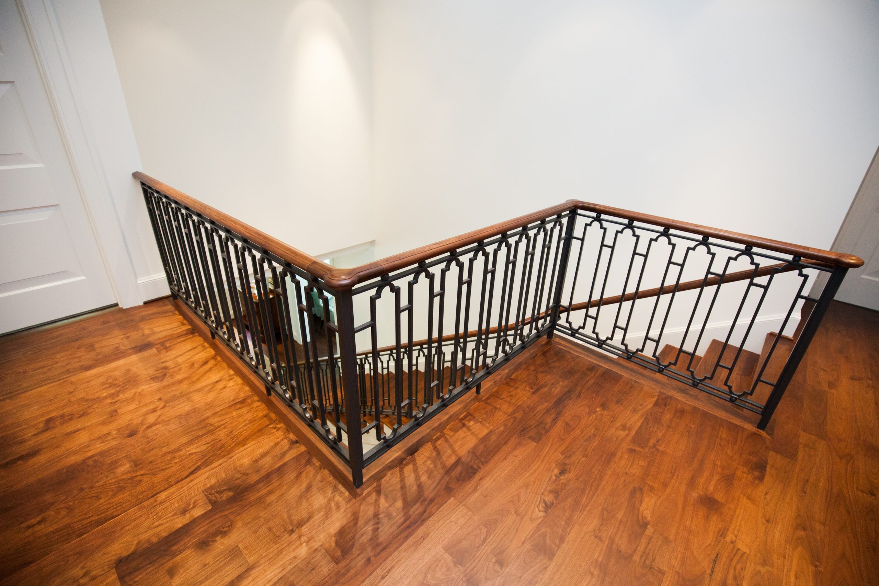
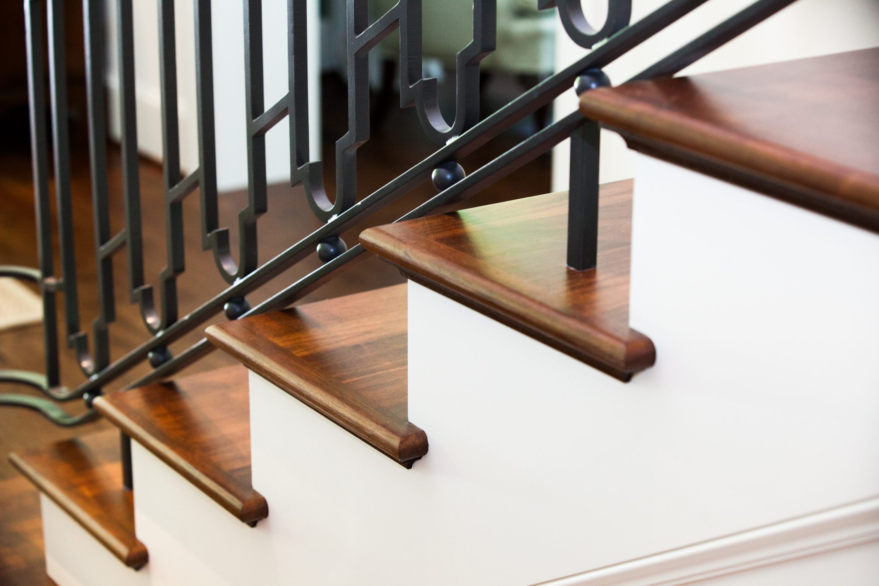
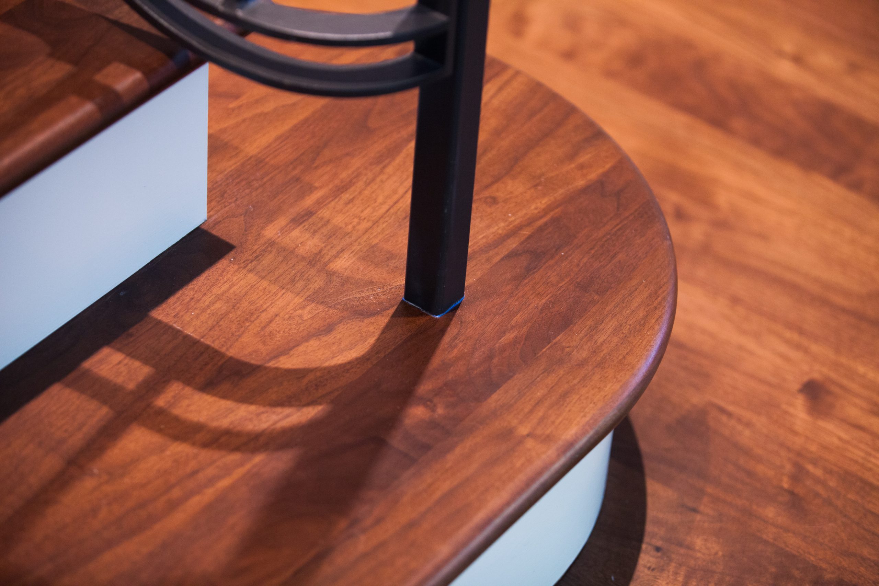
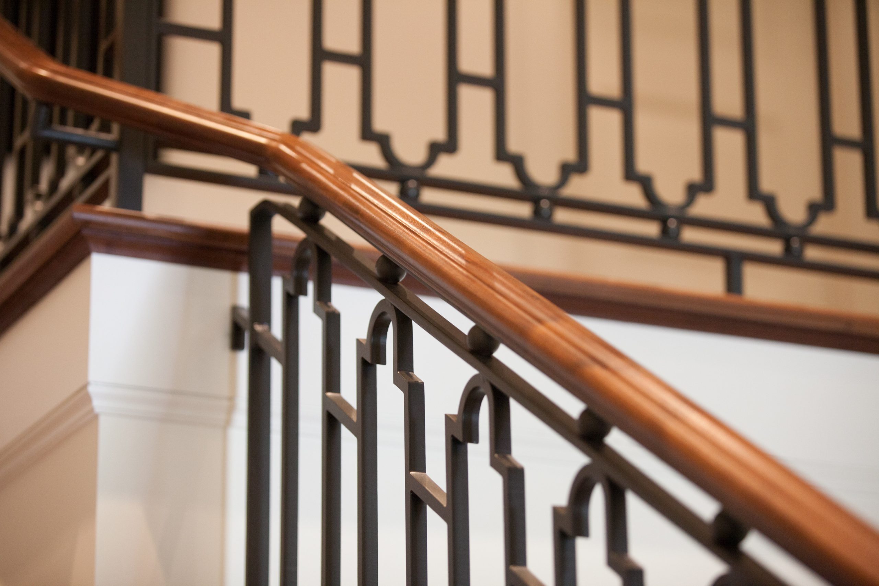
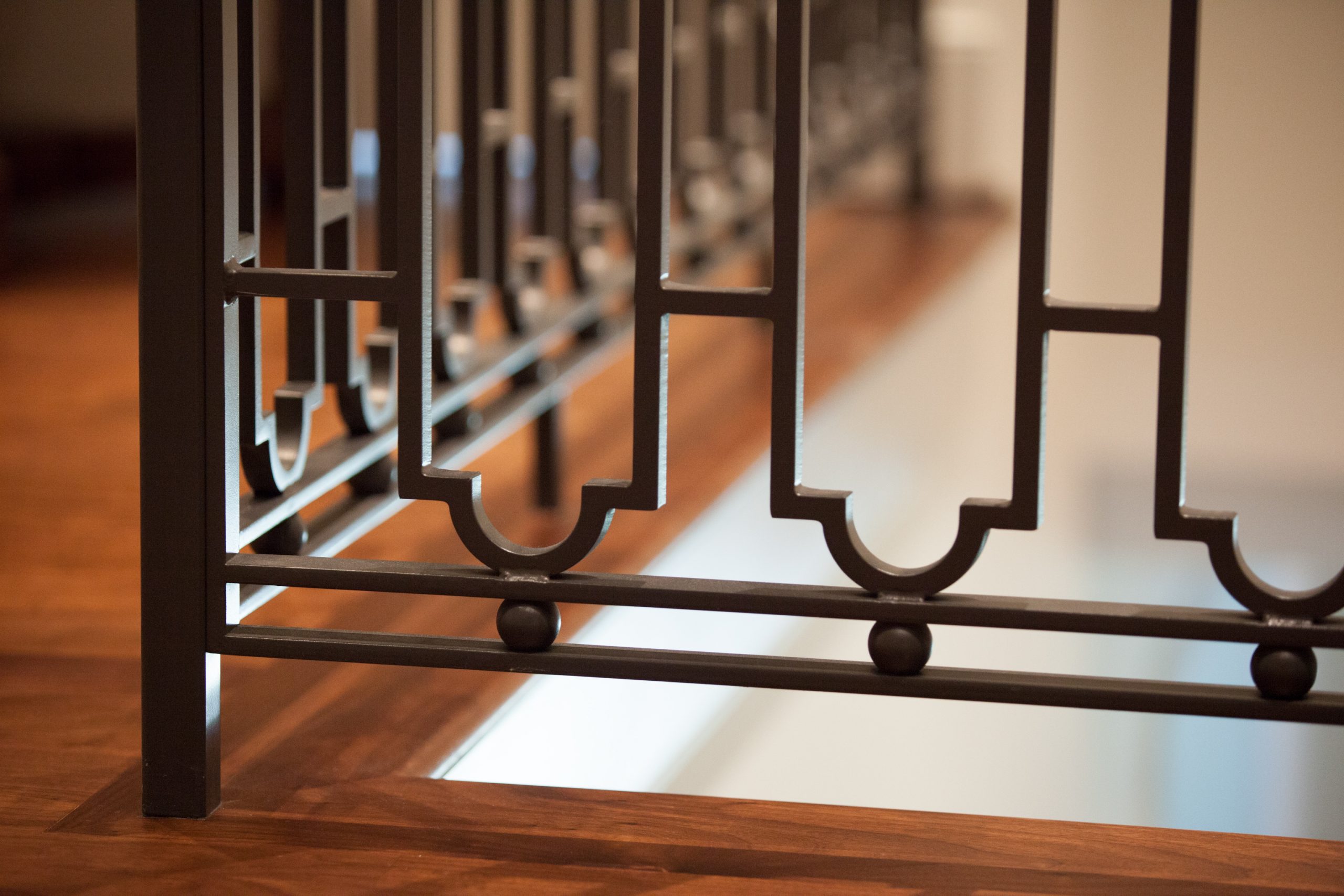
contact us
mw design workshop
P.O. Box 5759
Salem, Oregon 97304
telephone: (503)-364-6430
email: [email protected]
OR CCB # 96061 | WA REG # MWDESDW810KH
