Free Standing Wreath
This elegant stair features compound bent wood handrails that follow the flow of the stair stringers and balustrade panels. The structural integrity of the stair means that it is free-standing, and only needs to be attached where it touches the two floors without any support under the cantilevered belly of the wreath.
We fabricated the stringers in 1/2″ laser cut and rolled blackened plate steel, and powder-coated balustrade. We had to design the stair system in such a way to fit through the entry way, using machined half-rabbet joints and split the stair in 3 sections to be cleanly re-assembled in the home. To finish it off we milled solid white oak treads and curved hand-rail in our wood shop.
team
Stair Design - MW Design Workshop
Builder - Monogram Custom Homes
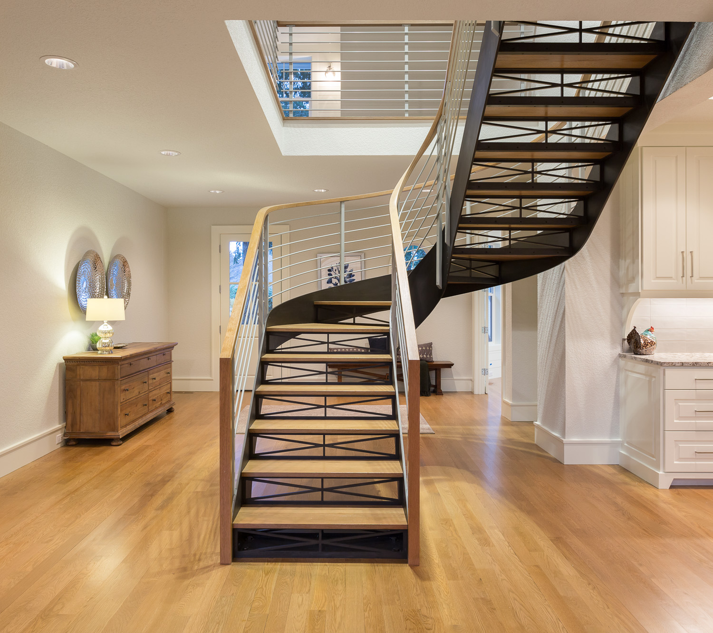
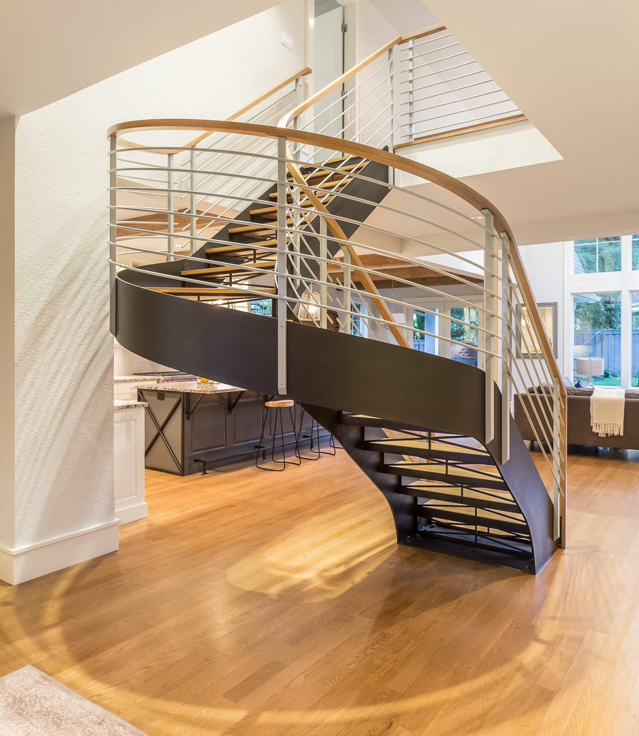
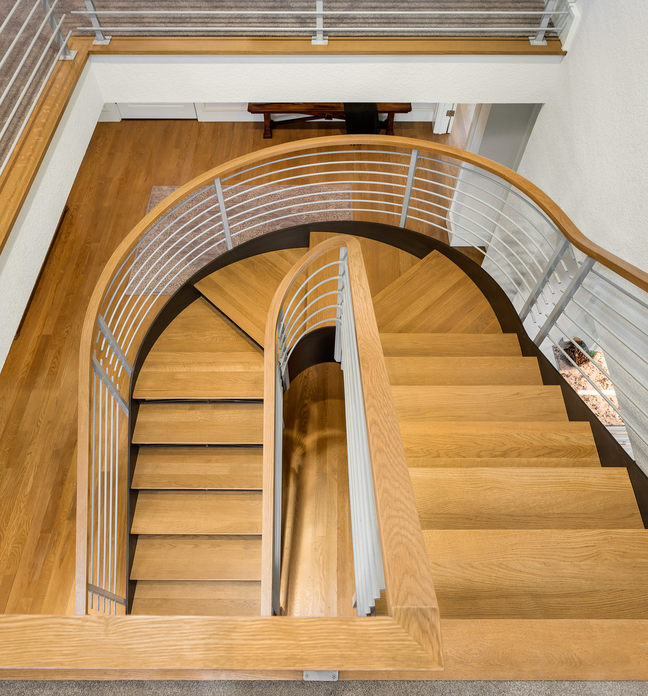
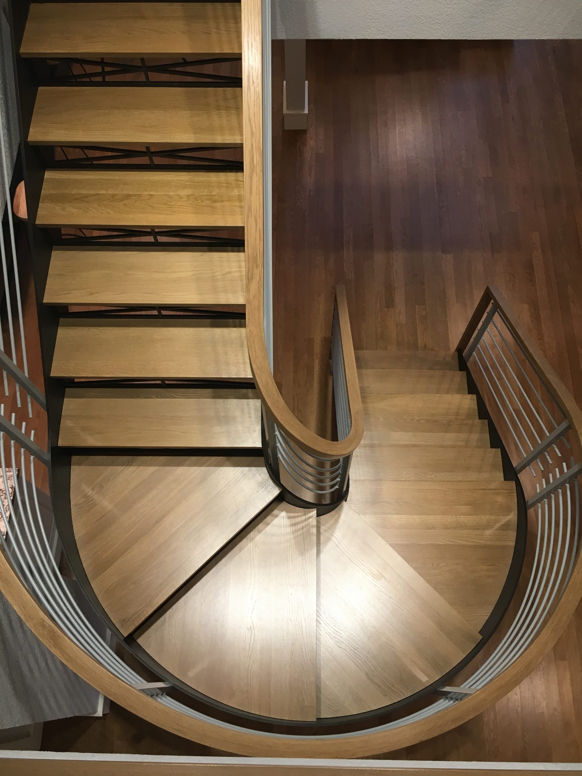
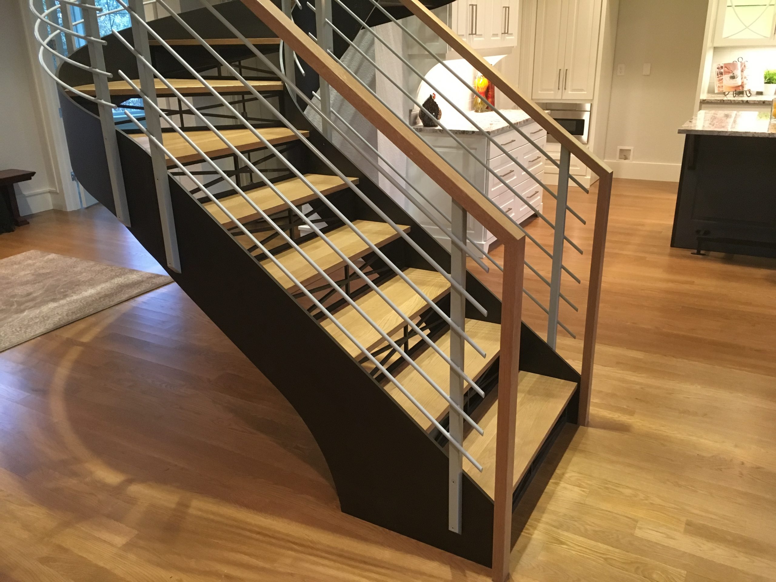
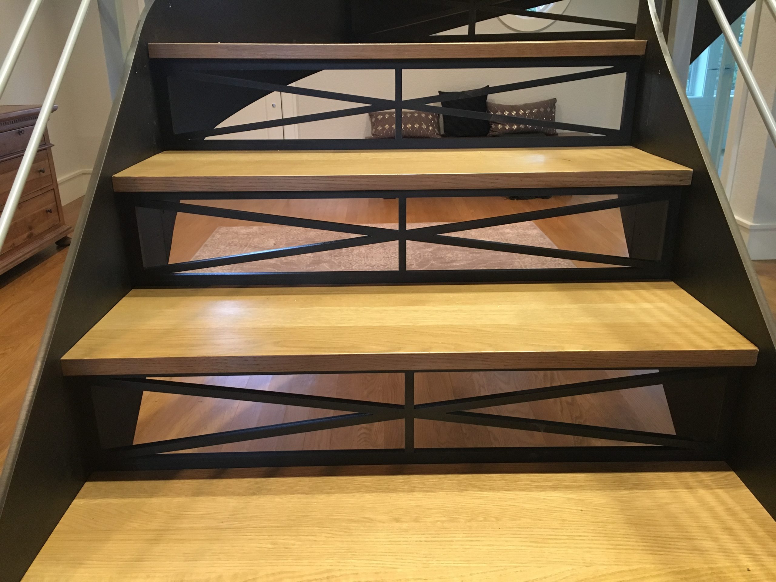
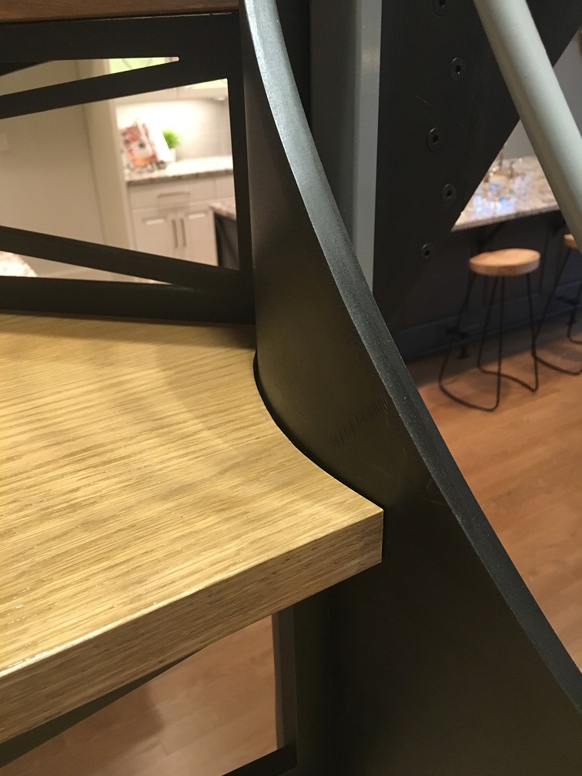
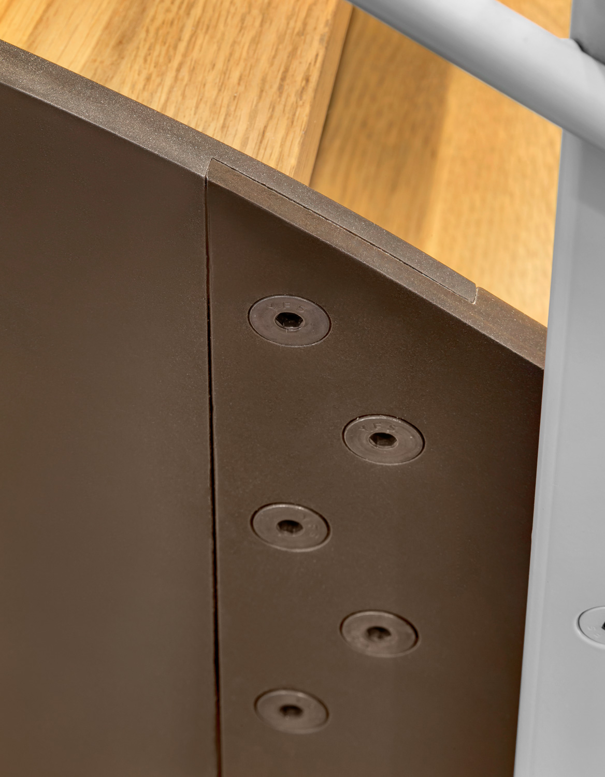
contact us
mw design workshop
P.O. Box 5759
Salem, Oregon 97304
telephone: (503)-364-6430
email: [email protected]
OR CCB # 96061 | WA REG # MWDESDW810KH
