Bora 360 House
Cover feature of the September 2014 issue of Dwell: the staircase for the 360 house was an exercise in precision and planning. Designed by Bora Architects, and built by Green Gables Design and Restoration. We worked closely with the architect, builder, and other craftsmen on the project. The main piece of our work is a free-standing staircase in wood and steel with completely invisible fasteners. We collaborated heavily with Brian Creany of Flux Design to align the steel sub-structure perfectly to the wood components. The balustrade is constructed of FSC-certified (Forest Stewardship Council) Italian veneers topped with American rift-sawn white oak handrails CNC milled to a custom profile. The treads and risers were also in American rift-sawn white oak with no visible fasteners. We also sourced a huge slab in rift-sawn American White oak for a bench alongside the stair opening in the living room. The stair and benchtop feature a water-based eco-friendly clear coat.
team
Builder - Green Gables
Architect - BORA
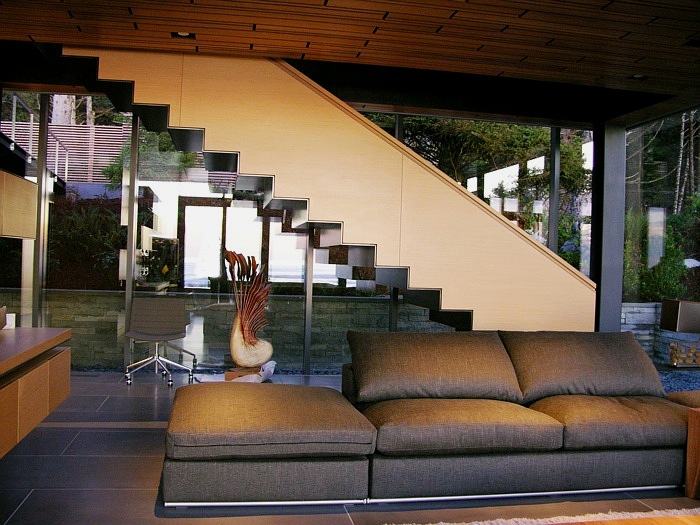
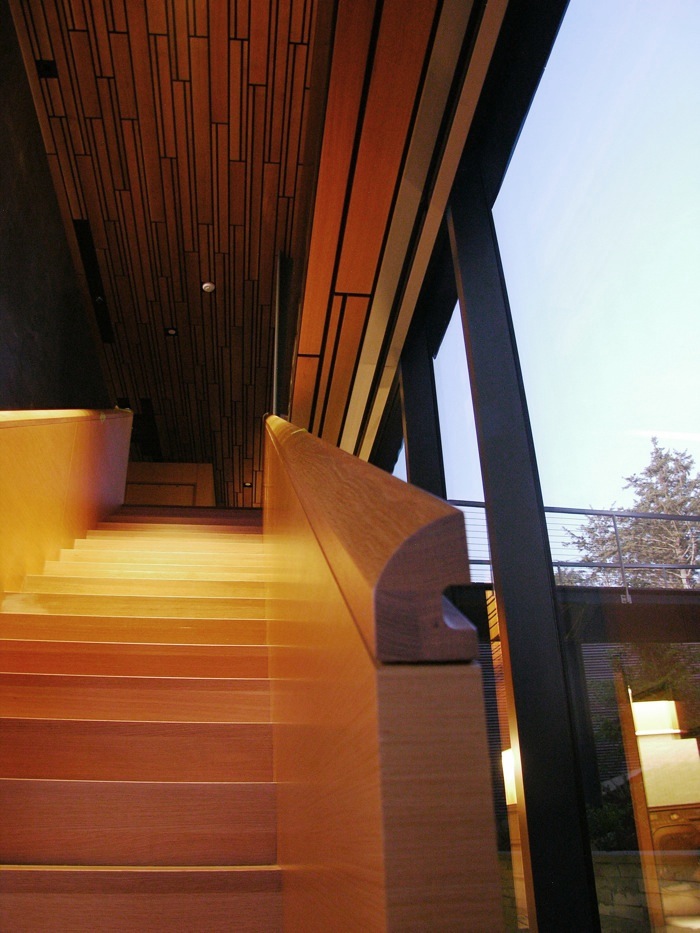
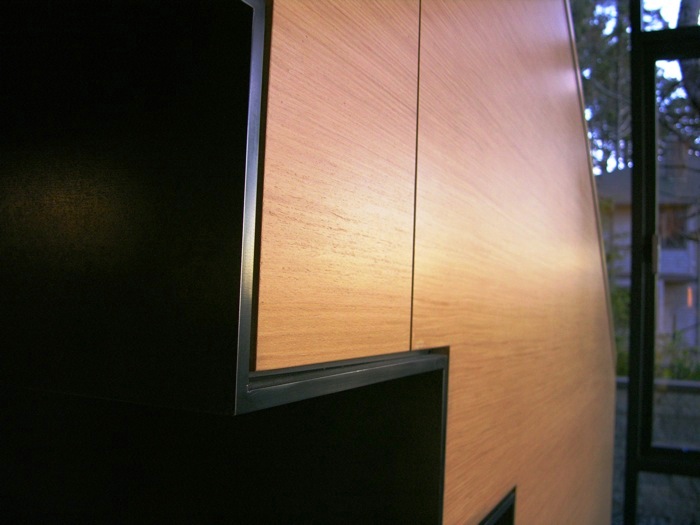
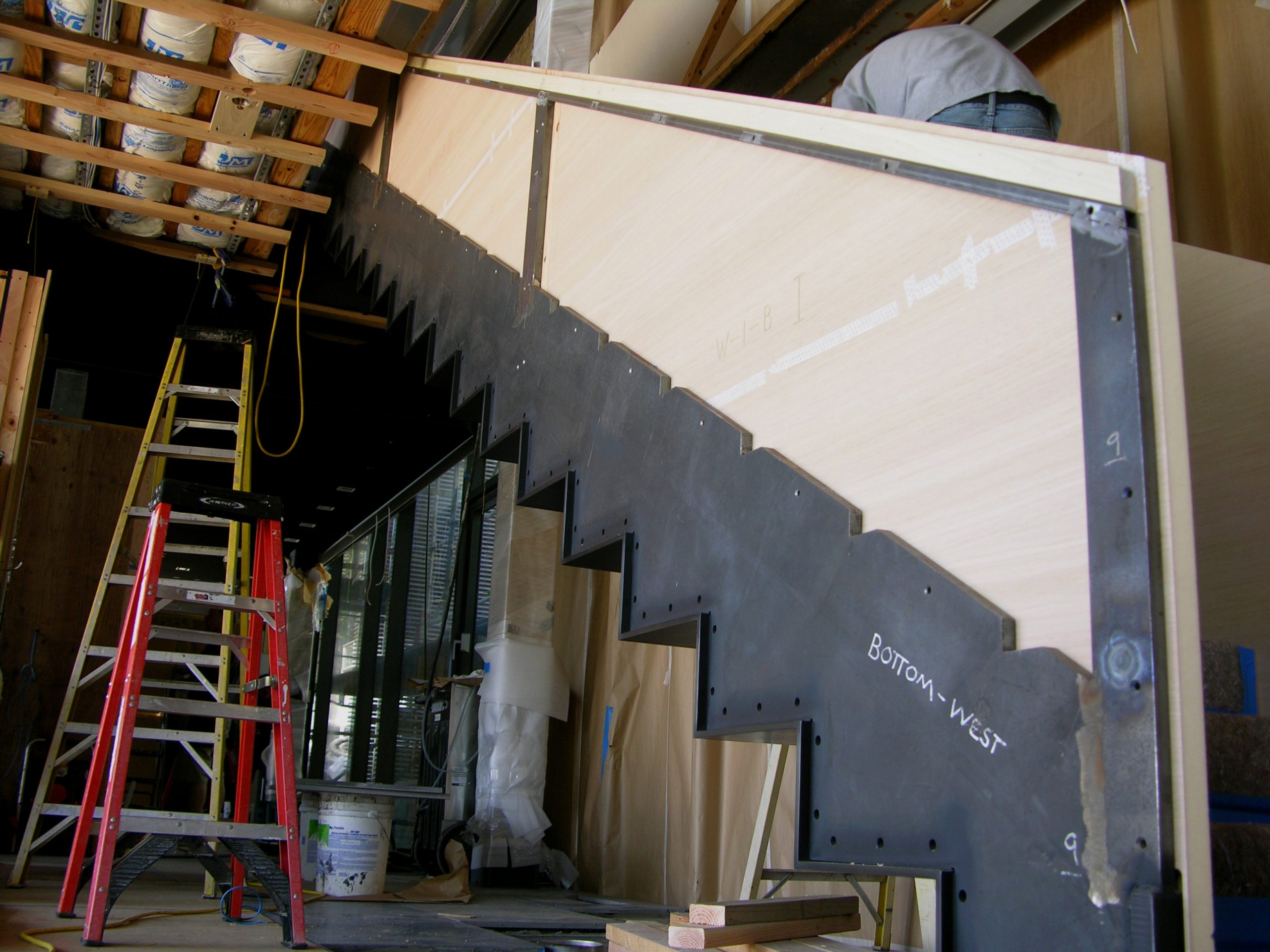
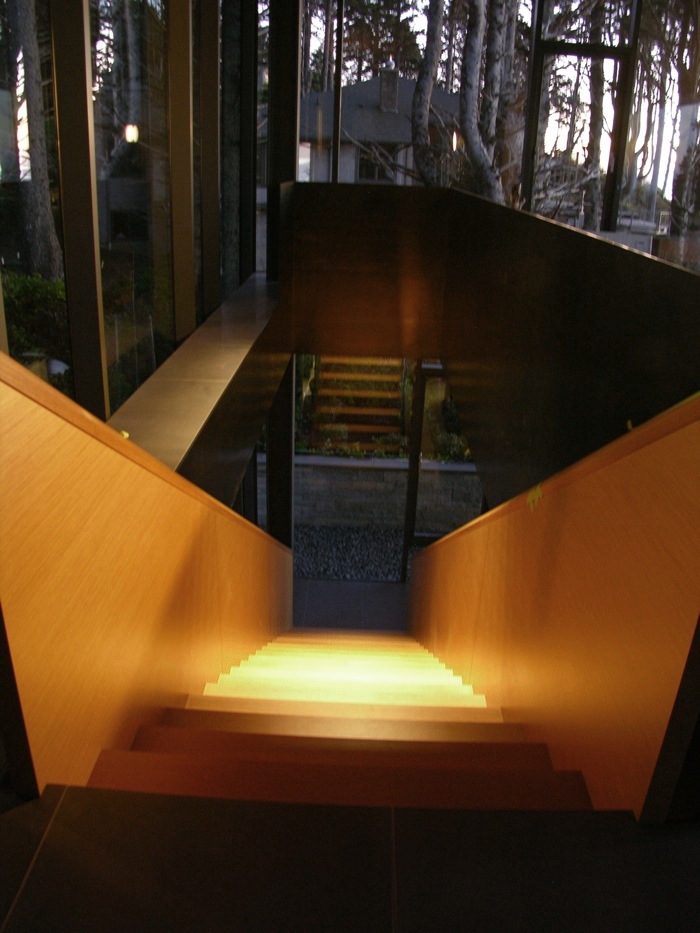
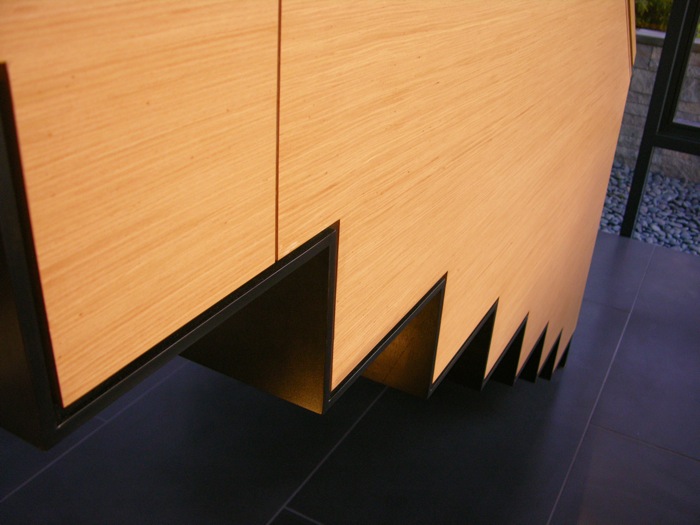
contact us
mw design workshop
P.O. Box 5759
Salem, Oregon 97304
telephone: (503)-364-6430
email: [email protected]
OR CCB # 96061 | WA REG # MWDESDW810KH
